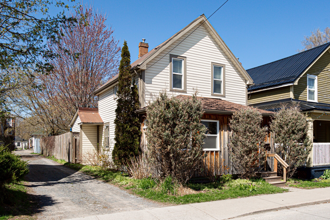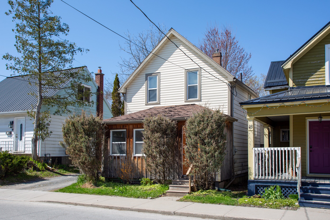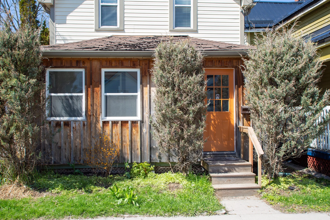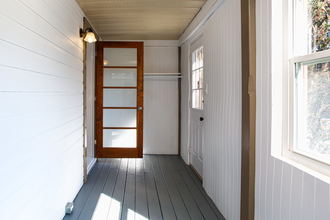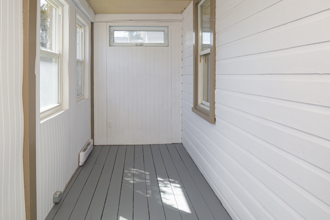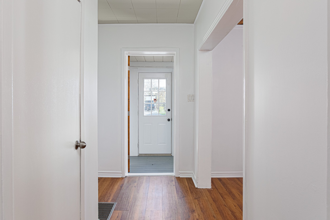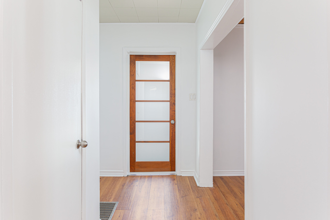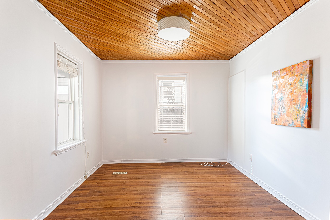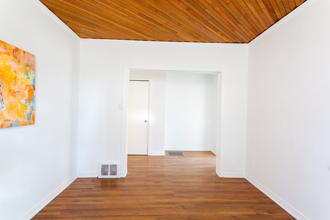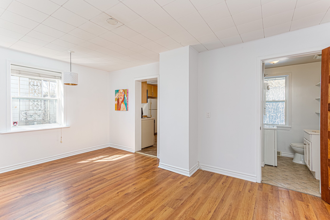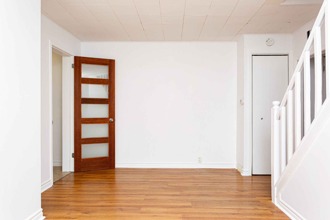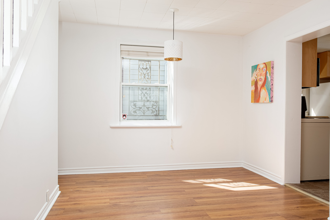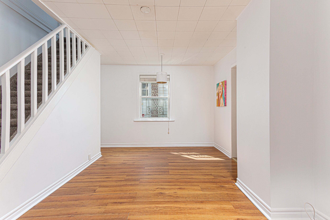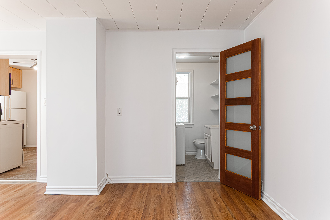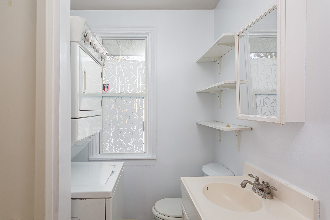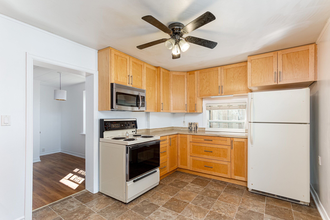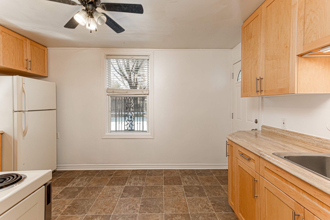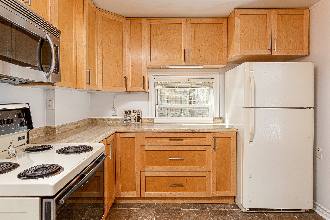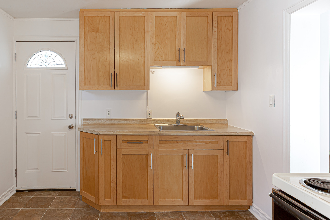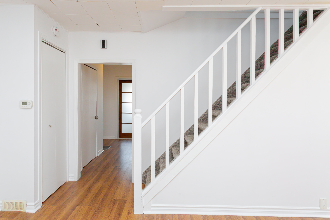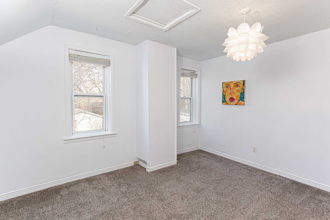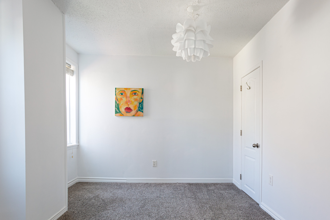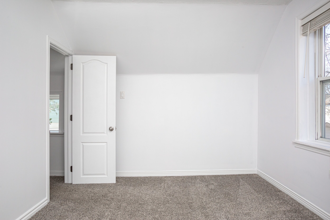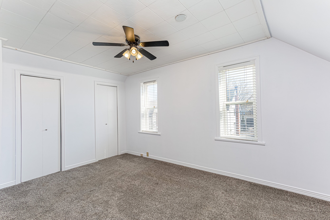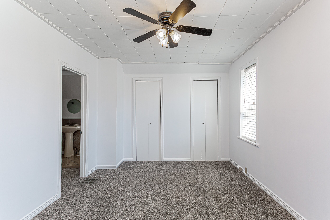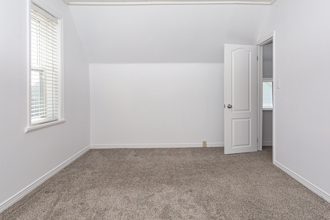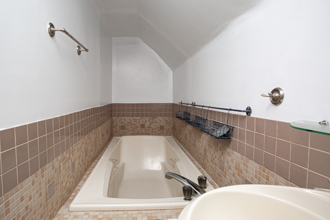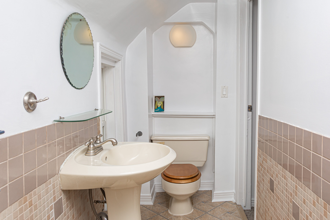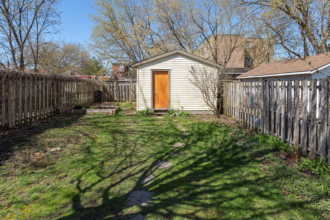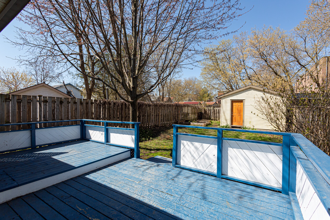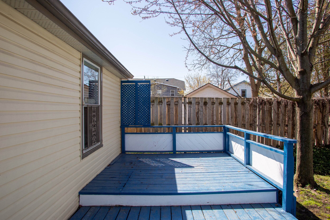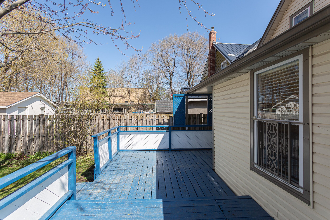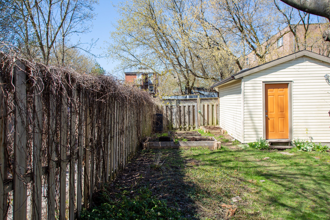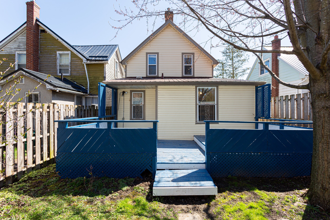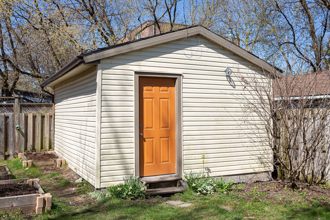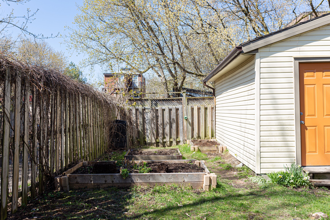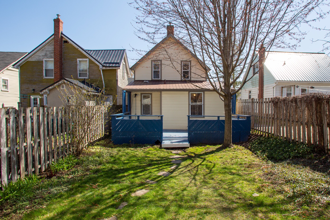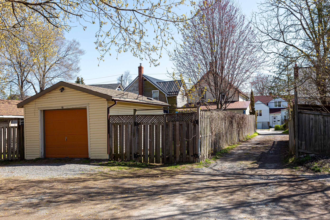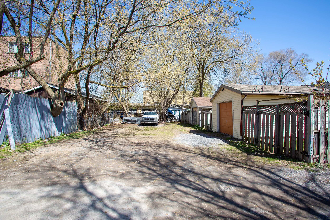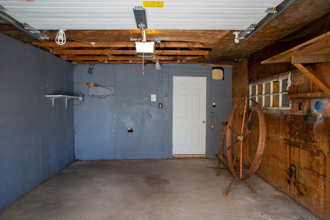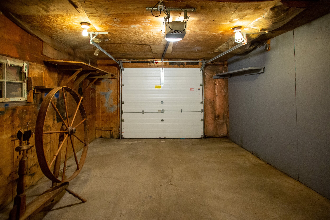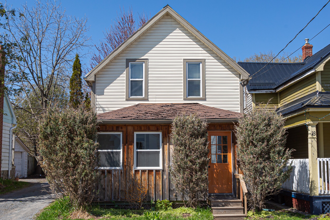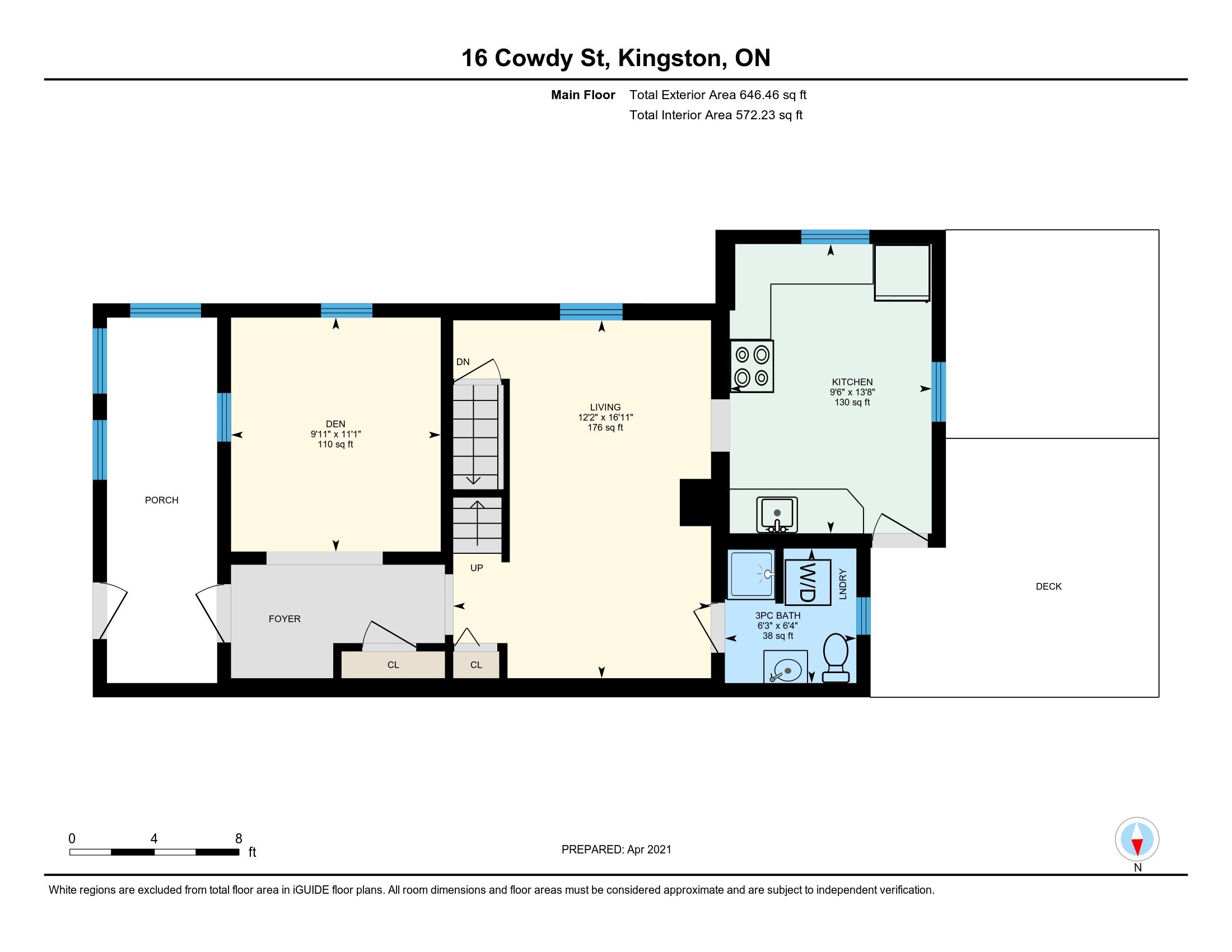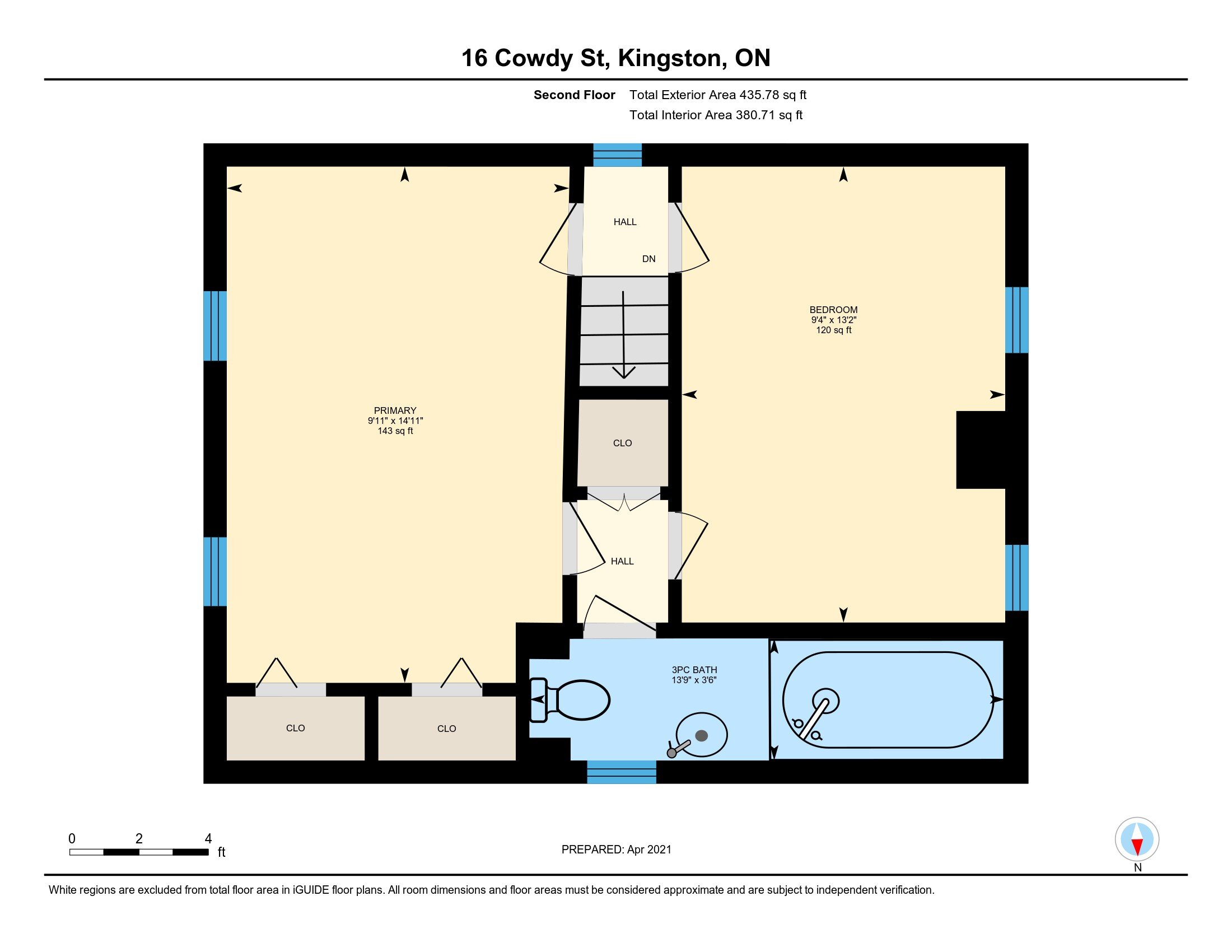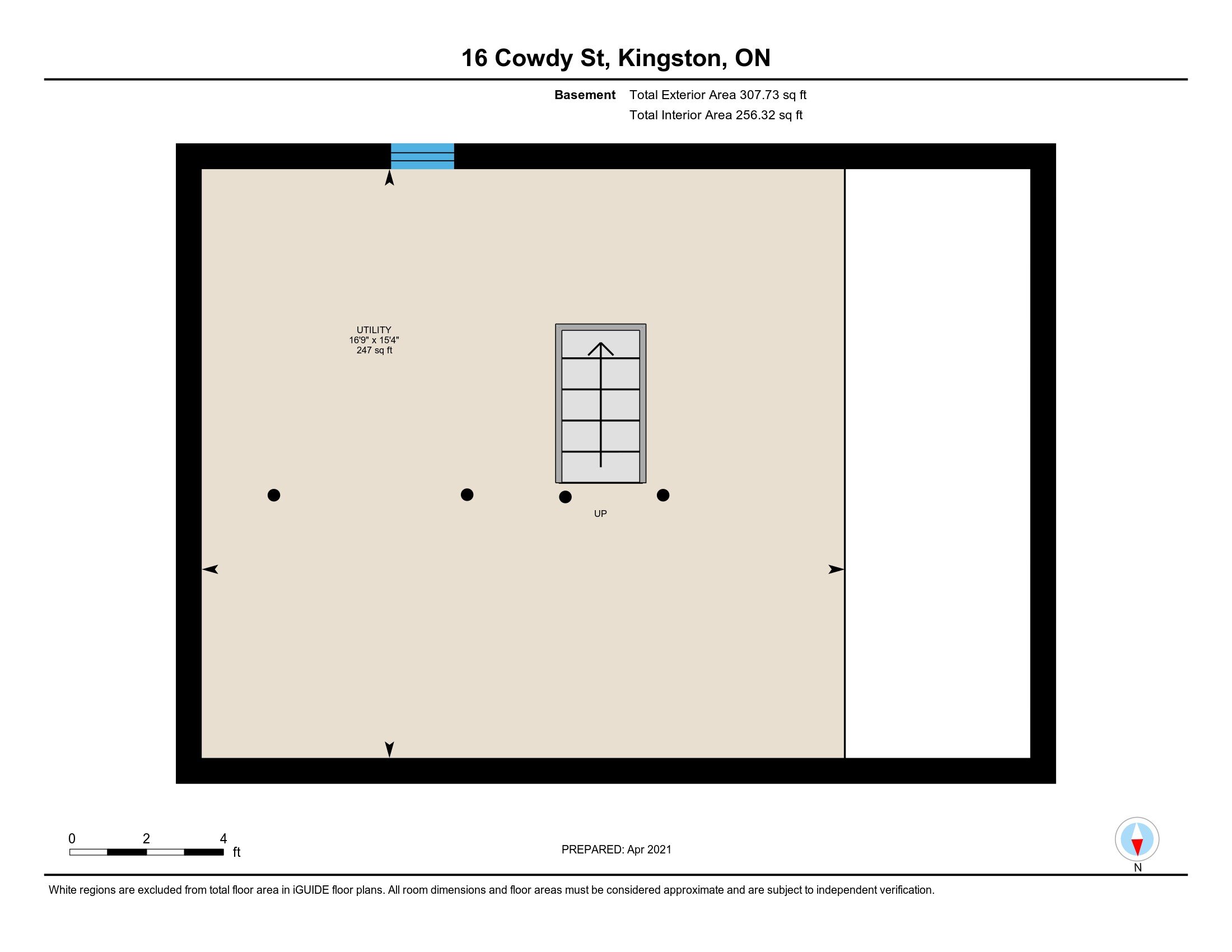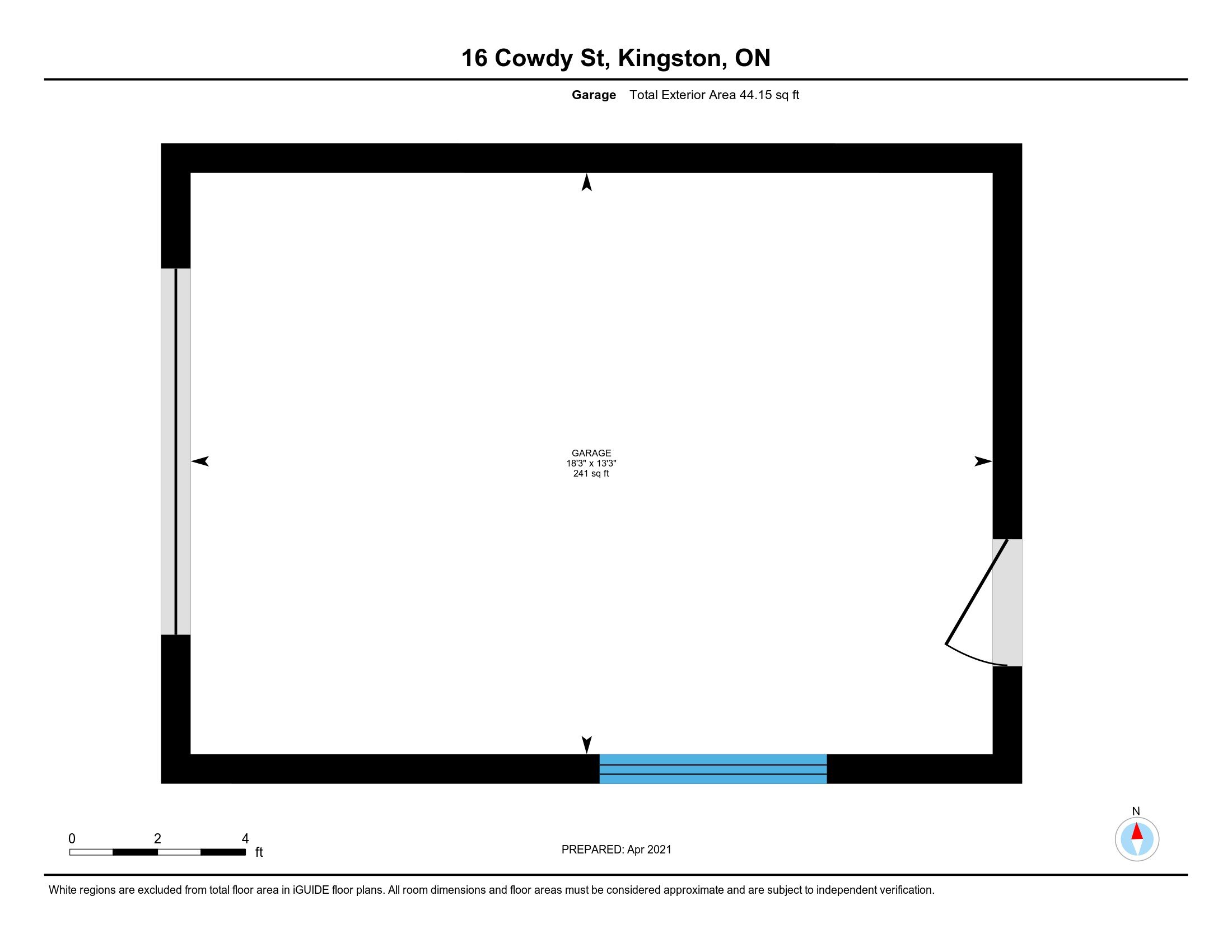16 Cowdy St - Sold
The Essentials
A sweet-as-you-like detached two-bedroom Inner Harbour home with fenced yard and even a garage. Any offers will be reviewed on Friday May 7.
The Bigger Picture
Lots of houses bore me. I nearly sleepwalk through them. Their Wonderbread architecture. Their middling great rooms and their grey en-suites. The ten by ten deck and the same square patch of roughed-up lawn like some ill-advised hairdo.
But I think that’s okay. It’s not like there’s a law that requires the same level of enthusiasm whatever the address.
This morning, luckily for me, we’re listing 16 Cowdy St and it feels like I’ve got back the dream job. I’m the keen intern again. And though I’ve written about this house before, the chance to do so today is sort of like digging into a fresh bucket of popcorn.
I like first of all the way the house is tucked just north of Pine St. Pine is the glamorous address these days, the Broadway star. But I do like pulling back the curtain just a little further, to show off the brilliant understudy right there in the wings.
The obscure laneway beside the house that takes you around to the garage. I like that too. You can ride that lane all the way up to Cherry if you want. There are more glamorous examples in Sydenham Ward, sure, with their brick and limestone stables (sign me up for one of those, please), but these old carriageways where the coal was dropped off a century ago, or the kitchen slop was tipped, full of cats and the odd, limping fox, have their own tough appeal.
I am absurdly fond of the orange front door, and the board and batten exterior on the front porch, the metal roof, and the hammered blue deck at the back of the house. That’s four separate things I realise. But the way they come together brilliantly, like a well-curated mittful of Jelly Bellys, is something else. The weather-stained steel and wood remind me potently of an Ondaatje poem too, one I can’t quite bring into focus, but undoubtedly will, probably about midnight a week from now.
The staircase to the second floor doesn’t run up the outside wall of this house, but instead bisects the house from left to right. It’s a curious, pleasing choice that we should see more often. The house this way has a front half and a back half. You can live differently in each. The morning sun at the front of the house; the afternoon, with its dinnertime bustle and its strawberry sunsets towards the back.
You get the idea. I like this place a lot. It is one of those rare houses I can imagine myself living in. I’d plant horseradish in the back garden, for instance, and in that way imitate my grandfather, though without all the tweed. I’d sing along at a stupid volume to old records by The Jam, leaning into the accent, and in that way annoy my neighbours. The details come thick and fast when I get started.
The more prosaic stuff - the fact that there are two bedrooms, and two bathrooms, and the taxes are this, and the yard is this deep, and so on, are all laid out for you in the realtor.ca listing, which will appear here any minute.
And the iGuide is right here, so you can linger, and maybe flesh out your own biography.
Any offers, as is the habit these days, will be reviewed in a few days, on Friday May 7.


