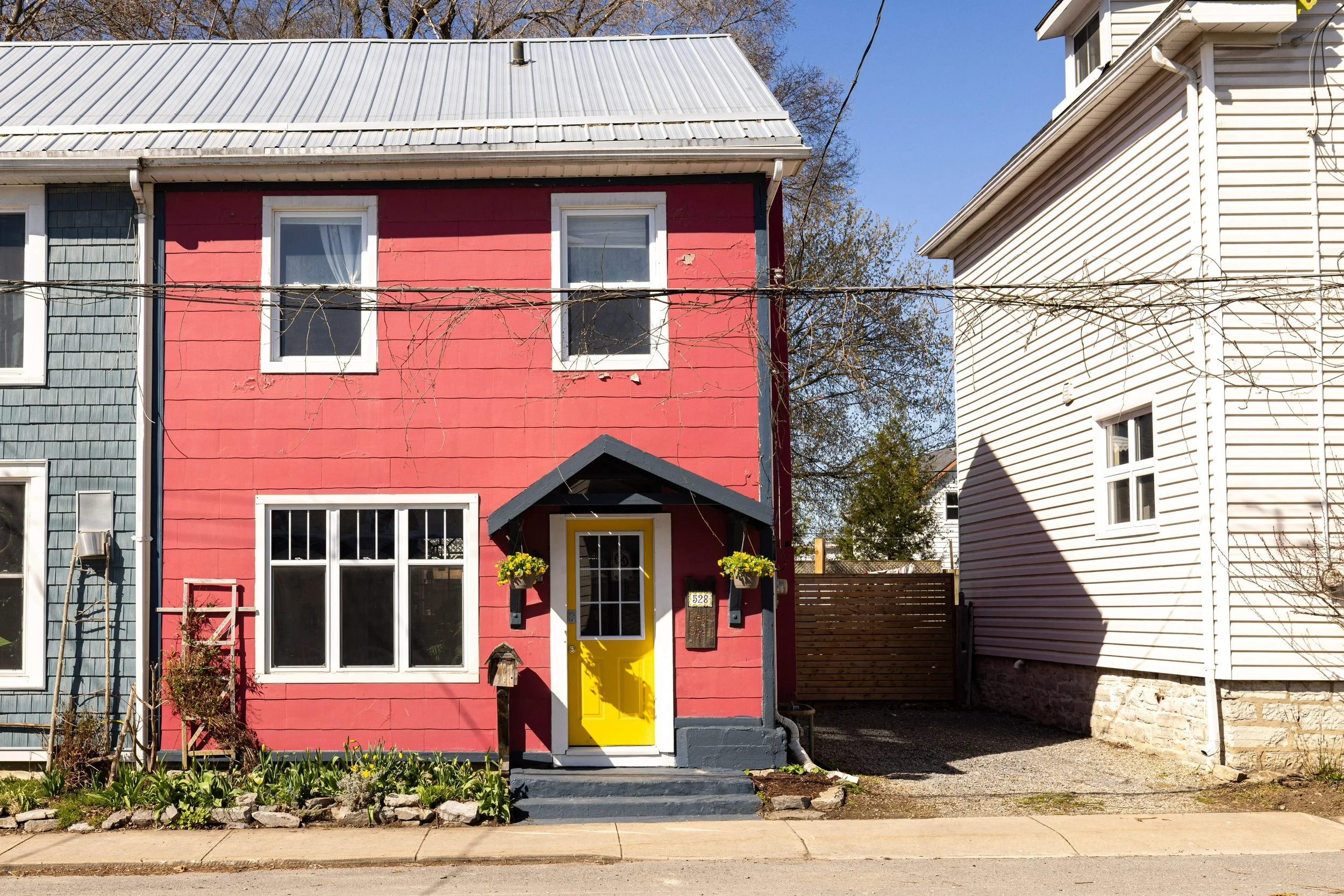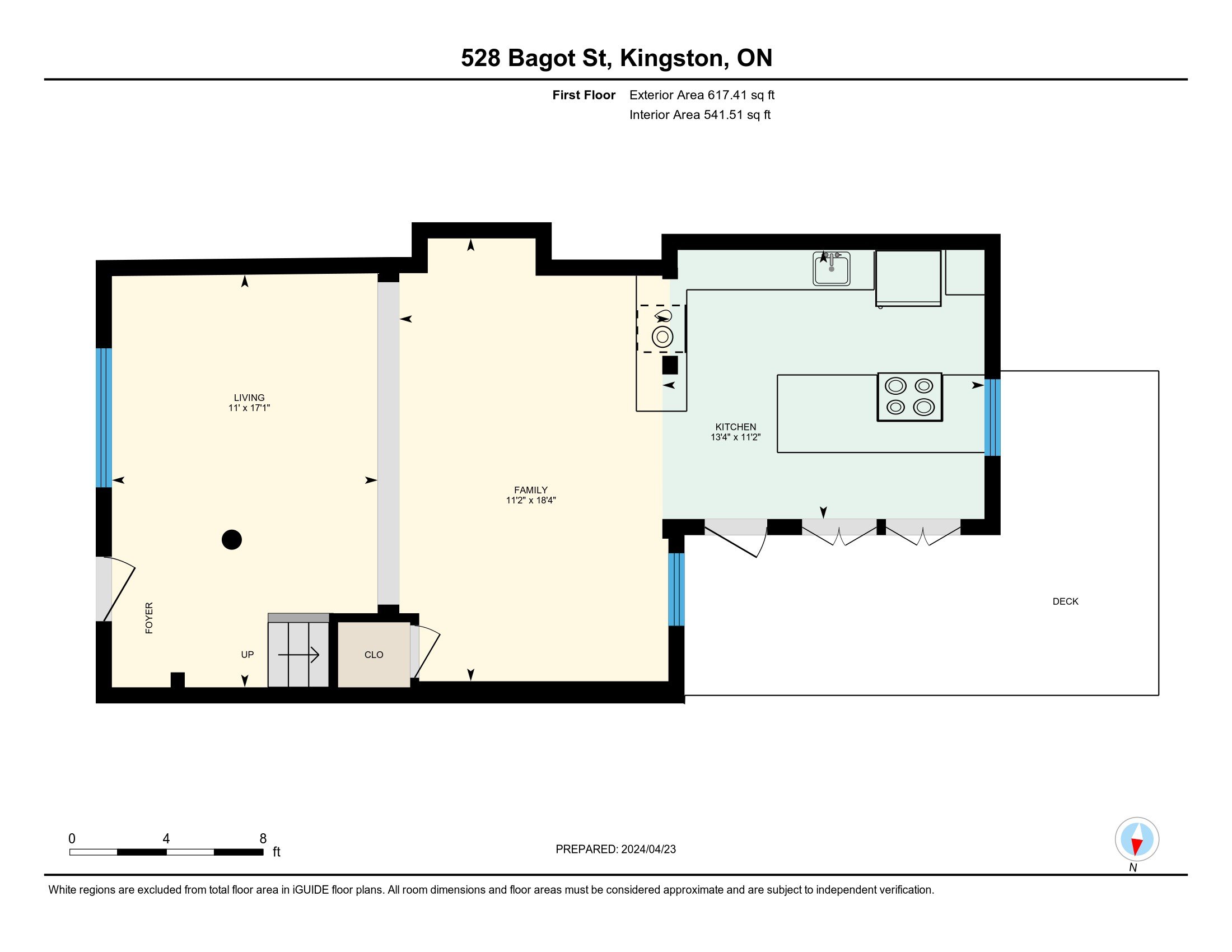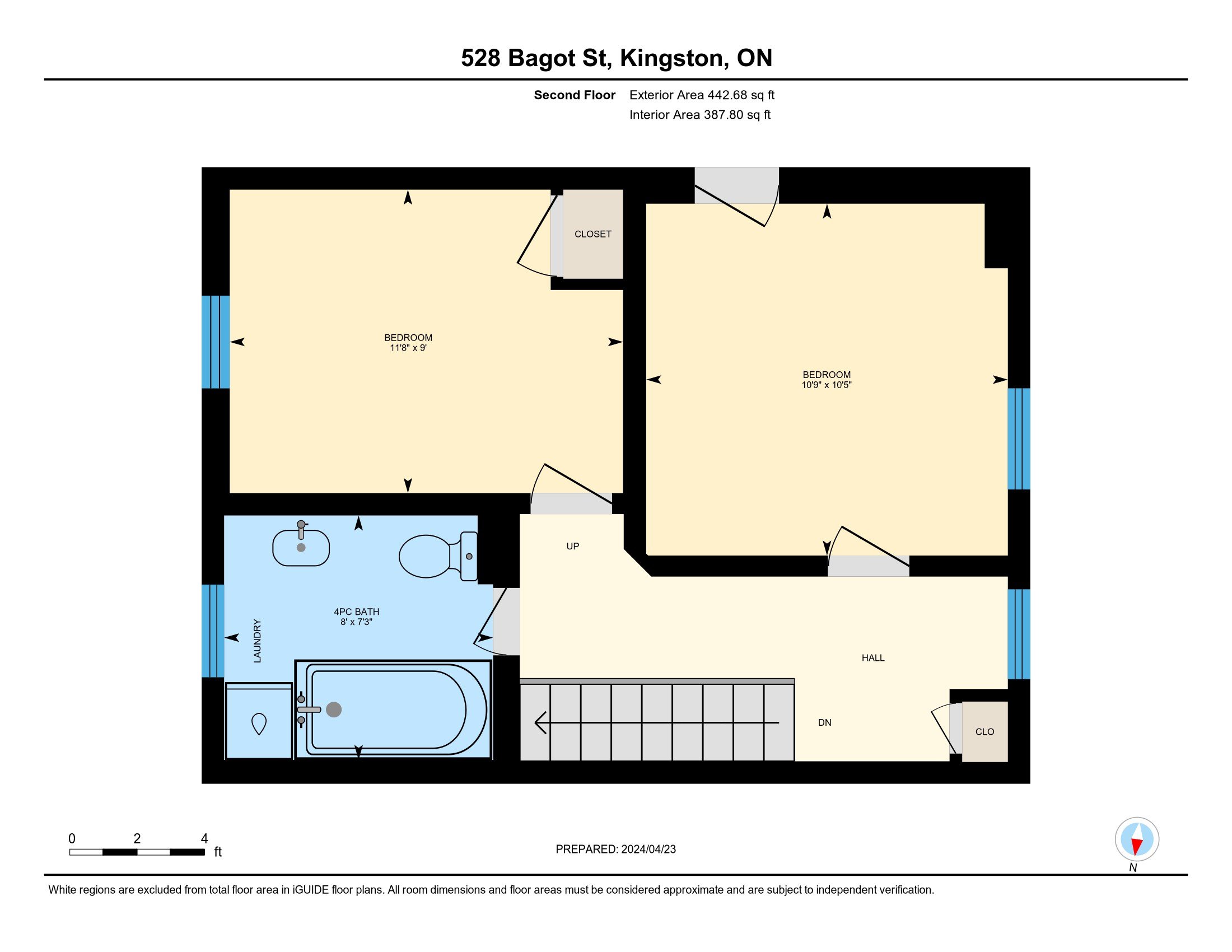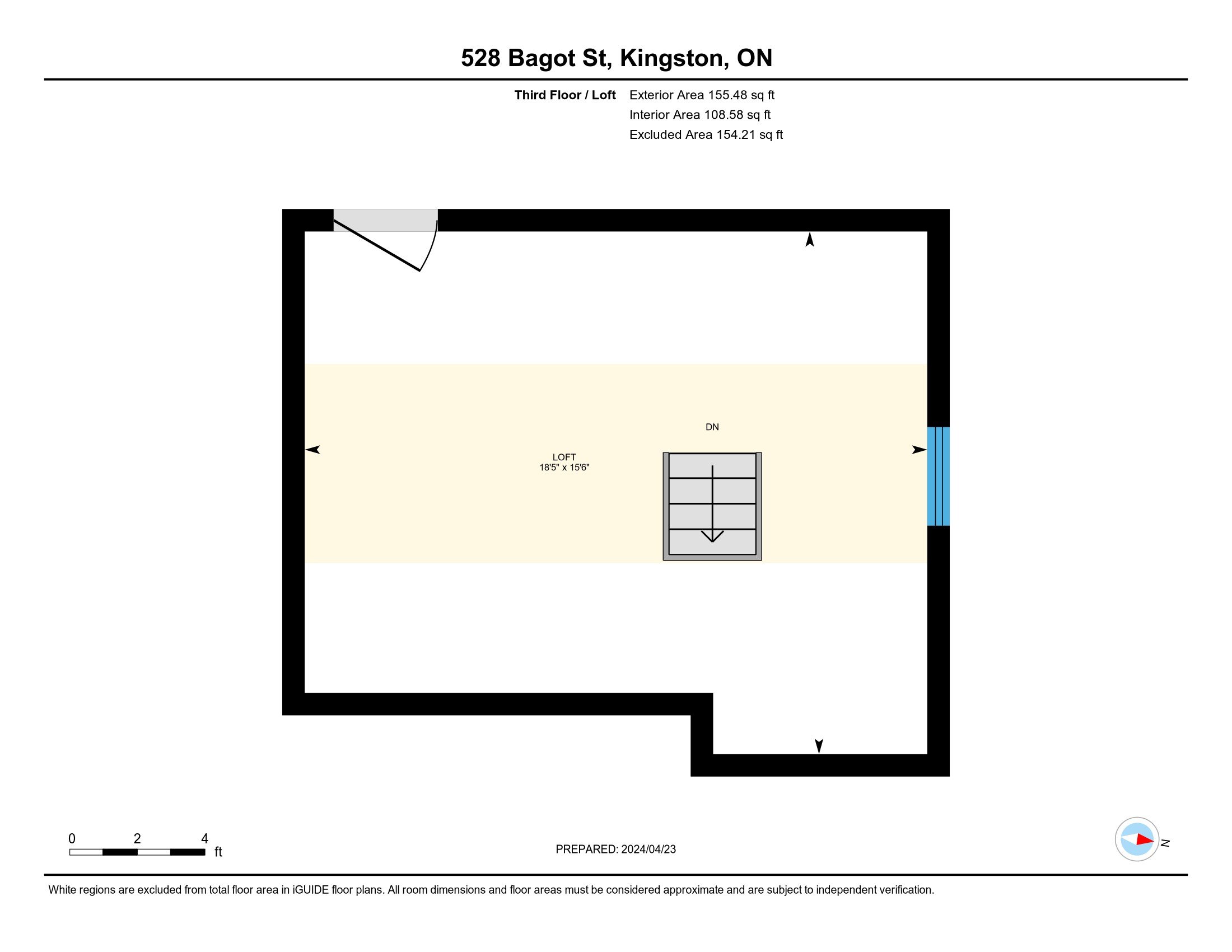528 BAGOT ST - SOLD
The Essentials
A fairy tale two-bedroom downtown cottage with a third-floor hideaway, a main floor custom kitchen, and an intensely handsome Jotul stove.
The Bigger Picture
A fairy tale downtown cottage with a third-floor hideaway you climb into, a main floor custom kitchen that deserves its own virtual tour, and an intensely handsome Jotul stove that glowers like Brad Pitt doing Bergman. It’s an opener that warrants the amplification and repetition because it feels accurate to me, true, but also nicely suggestive of a broader experience, a way of living every day as if it’s a holiday. You might reasonably follow up that first impression with a spin through the pictures and the virtual tour, both as sumptuous as a Peter Greenaway film, and in that way end up with a more than decent sense of how life might feel for you a couple of months from now, should you decide to live at 528 Bagot St (and you really should).
The owner bought this so-sweet home all the way back in 2009, and the decision to sell has been a difficult one, years in the making. But the sign goes up this morning and showings start tomorrow. There is a process in motion, a train pulling away from a beloved station, and no going back. Which means an opportunity looms here.
The house sits just north of Raglan Road on the west. side of the street. I would describe the colour of the place as plum crossed with cherry. The porch and trim are navy. It is like a bird you might find high in a palm tree somewhere, a species protected by law.
It wasn’t always that way. The house has undergone a serious transformation. The ground floor has been opened up so that when you walk in you can see immediately into the back garden. The kitchen at the rear of the house is a General-Store-style marvel of reclaimed hardwood and hammered tin, with Lee Valley hardware and a heated slate floor. The on-demand water heater is tucked away in a high cupboard, guarded by Fisher Paykel and Miele appliances. Tim Soper did the kitchen build and for those in the know, well, you know how much that means.
There used to be a swing suspended from a hand-hewn beam at the precise centre of the ground floor, and while the swing has gone for now (along with the winding “river” of coloured stones that for years divided the house in two), the post and beam work remains, as does exposed brickwork, and tongue in groove pine floors. You have been dropped onto a film se, that’s the feeling, and one that must surely be up for a design Oscar.
A rolling ladder provides entry to the third-floor studio/bedroom/hideaway, and your teenager (if there is a teenager) will lay claim immediately, filling the space with albums and a leather-wrapped turntable, an assortment of luxe bean bags. If it’s yours alone, a yoga mat and a water bottle make more sense. Above your head is a 2019 steel roof.
The garden is private, and distinctly Nordic in outlook, all rough wood and old low-to-the-ground-decking. The shed is fully insulated with power and used to house a tremendous sauna. Recreating that sounds more a promise to yourself than a project.
Pizza Monster, you might already know, is around the corner. The Elm is over one block. Daughters is just up John St, and Doug Fluhrer Park is just about visible from the corner. If you need the main drag it’s a ten-minute meander.
Street parking in this location is twelve bucks a month, and you’ll pull up any time you like right at your front door. It’s like being your own chauffeur. And that way, arriving home every day feels like the start of a holiday.
The Virtual Tour
x
The Floor Plans
x
The Gallery
x

























































