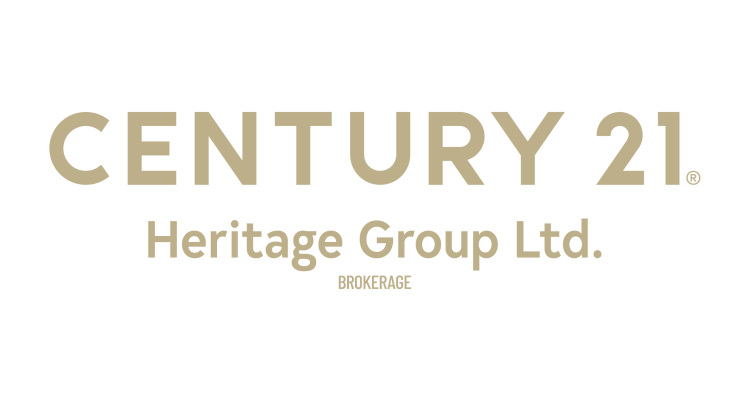1049 Highway 2 East - $875,000!
The Essentials
A new price for this glorious (and gloriously interesting) four-bedroom heritage limestone and sandstone home finished on three levels and sitting on an acre not even ten minutes east of downtown Kingston.
The Bigger Picture
The once-formal gardens that surround this intensely pretty limestone and sandstone home just east of downtown Kingston have let their guard down just slightly. The right angles in the boxwood hedges aren’t cut quite as sharply these days; the curves don’t curve with quite the same Victorian precision. It is a more relaxed, more modern approach to landscaping. The gardens have been allowed to breathe. A chicken coop has been established in one corner. Geometries are hinted at, rather than imposed. The old barn leans so casually against the house it might be about to tell a good joke. It is a remarkable, strikingly handsome property, quite unlike anything I’ve seen before.
There are echoes of the other stone homes gathered like glacial erratics around the city, sure. The window ledges deep enough to sit in, all wrapped up in a wool blanket, for example. The pale ruins of a cistern down in the cellar. Softwood floors worn the colour of toffee or honeycomb. Iron lanterns either side of the grand front door; the wide porch like a dinner-theatre stage. But there is more here than those familiar calling cards, the usual fearsome symmetry. There is a rare sort of flair to the design, and an intimacy too, with a counter-intuitive shaded stone patio behind the basement walkout, as if a kitchen crew once gathered beneath the wiry cedar in their stained uniforms, telling jokes, flirting. The rear of the house fairly towers over the old gardens, in fact, and the kitchen has windows that look both to the road and also the pastures that at one time surely stretched all the way to the Lake. That fine room is the diminutive hub of the house, the command centre, the real boss.
The living and dining rooms share the western, front-to-back limit of the main floor. A fireplace divides the halves like a warm-hearted referee. Across the hall is a more private parlour, or home office. The wallpapers throughout are modern, high-end, but nod knowingly to the history, as if William Morris popped around to tip his cap.
There are four bedrooms, a connected pair either side of the upstairs hall. The ceilings throughout are high enough to accommodate the grandest of four-poster beds, the most elaborate of libraries. And the bathroom, dead-centre at the front of the house is a period piece, with its clawfoot tub crouched beneath window like a big white cat.
The basement, home once, I hope, to Downton Abbey-level shenanigans, and steaming stock pots swinging above the fire, is a cool retreat from the upper-floor hubbub, and also where the laundry is managed.
It is a rambling, stylish country home. The shooting parties are long gone (and good riddance). The life on offer here in 2025 is more literary than that, more urban farmer, more university prof, more doctor. I imagine kids tearing between bedrooms, up and down the stairs; laughter sticking to the walls.
I could go on, set novels here, invite film crews. But let’s begin more modestly - just you and your agent (or me, if you don’t have one), exploring, plotting.
The Virtual Tour
The Gallery
The Floor Plans
BONUS MICRO-FICTIONS
I.
When John left (in a box, wrecked face bolted sunwards) my sister flew in from Skye for a month. We sat at this dumb table, searching for universals, contrasting the light here and there. She told me this wallpaper, lovely though she found it, wouldn’t work back home. The salt and the wind would peel it from any wall in under a season, she said, and anyway it was more Beatrix Potter than William Morris, wasn’t it? I was lost, gone, adrift, and for reasons I both do and don’t understand, I lied to her then, said I’d found a folding knife under one of the floorboards, John’s initials carved ornately, all antique flourish, into its ivory side.
II.
You asked how he arrived. Well, Allan rode whales over ice spume off Cape Cod, she said. Brought scenting dogs from Scotland, a wheel of rum cake wrapped in lemon muslin, a glass jar of leather buttons, boots that grabbed at his calves like a hand. He read in front of fires piled from aerated pyramids of cedar, took the hobbled cart along the lake’s edge to town, a list of ingredients smuggled to him from the help: rosemary, tallow, new potatoes, a fist of cloves if possible, to stud the oranges stashed back of the dresser drawers.




















































































