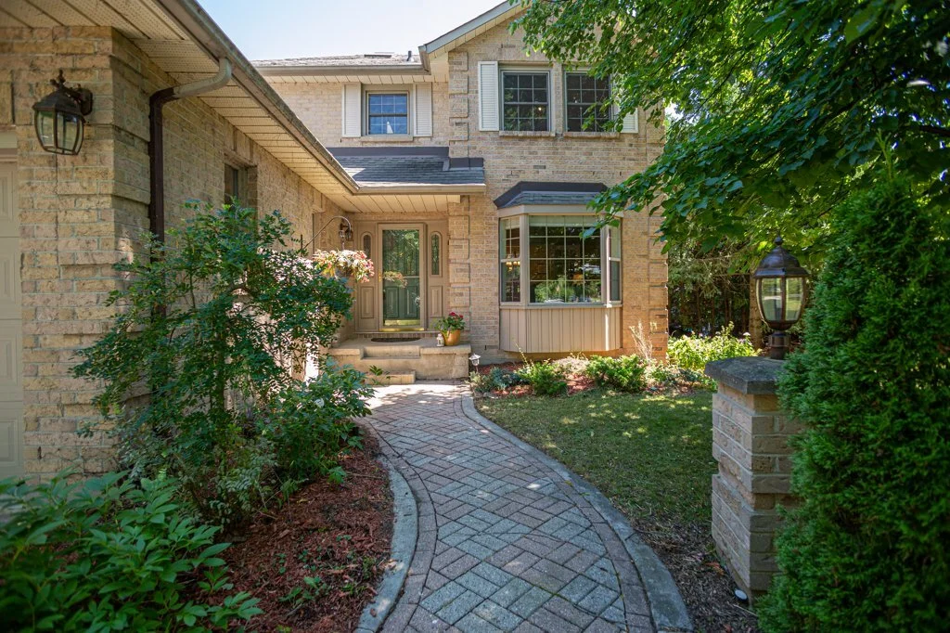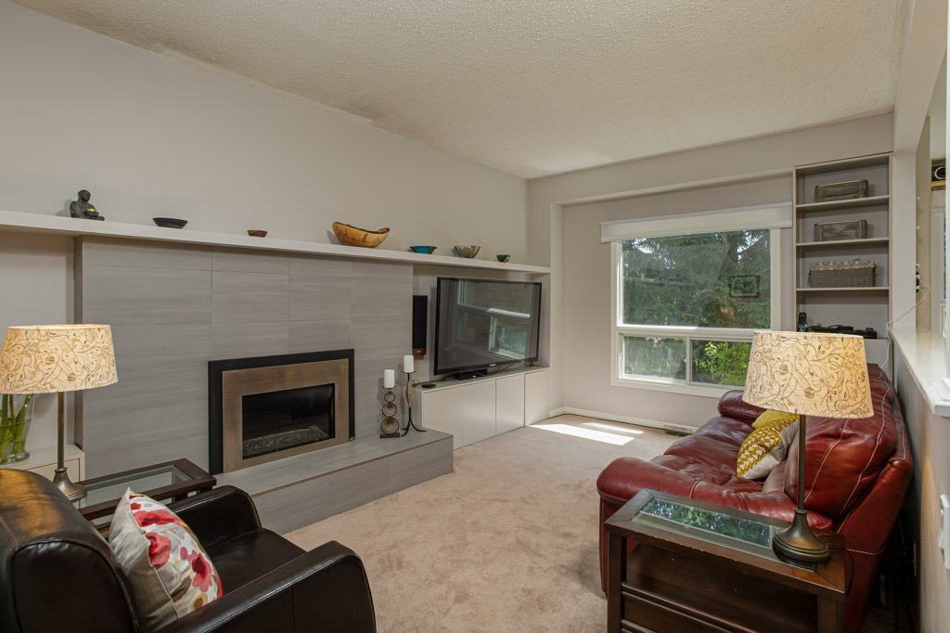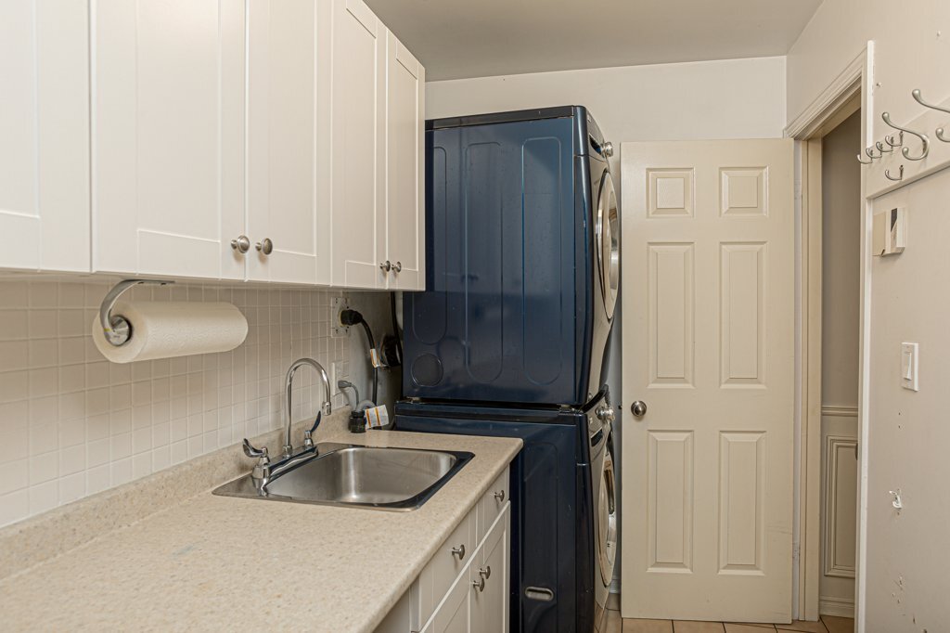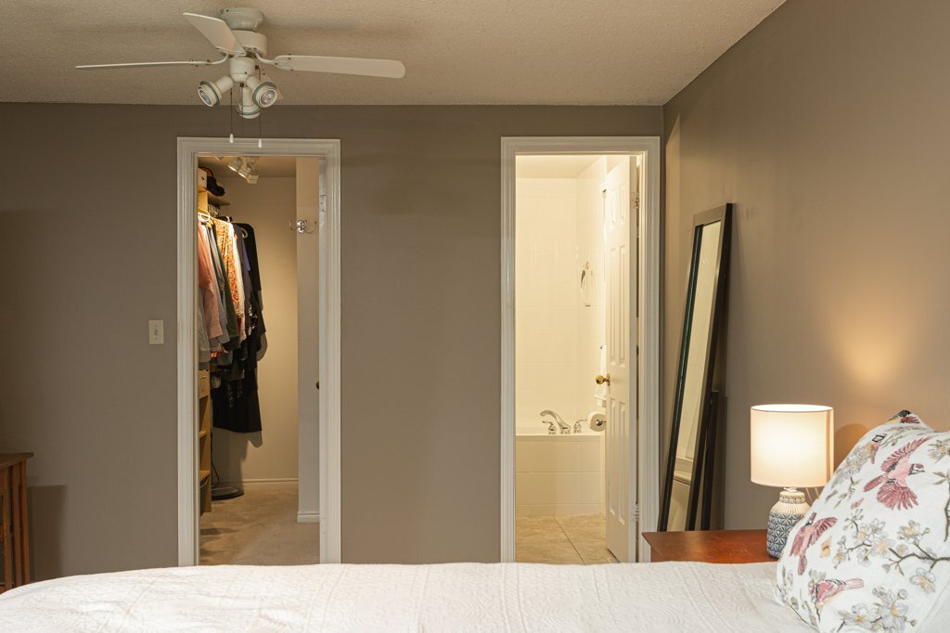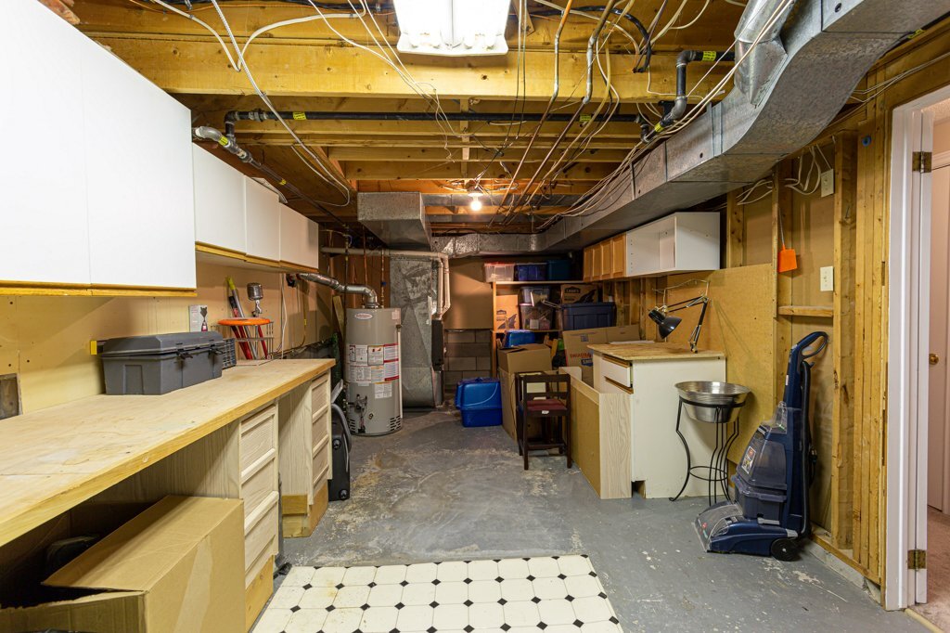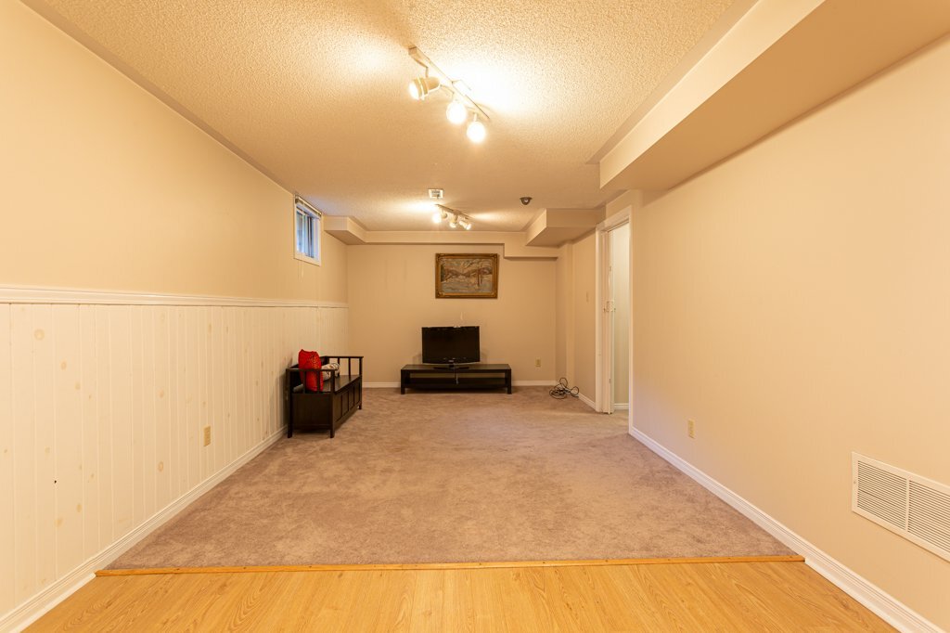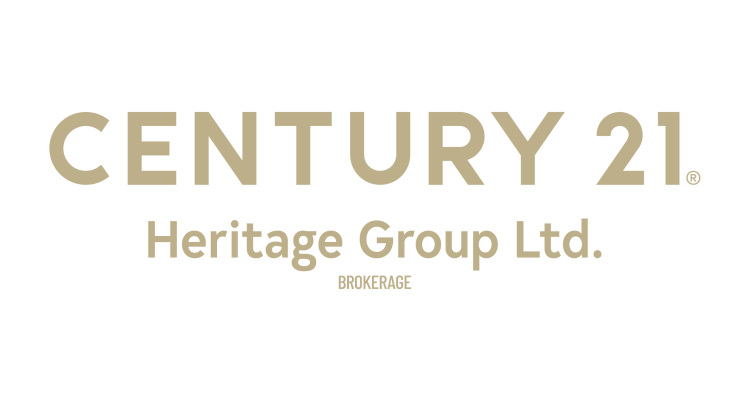27 CHARTWELL CRESCENT - SOLD
The Essentials
A four-bedroom brick home in the city’s east end, backing onto green space and with an in-ground pool tucked like a sapphire in the corner. With trees piled all the way to the horizon you might be at the cottage, or in another part of the world altogether.
The Bigger Picture
The east end of the city, and its relationship to the downtown core, has changed dramatically in recent years. It doesn’t seem long ago that it felt like another town. The houses seemed different, the way the streets were organized around DND land, and there were relatively few services. Now, though, Highway 15 feels a little more like Gardiners Road, with its bright ribbon of grocery and liquor stores, pubs and coffee shops and takeout chicken joints. It is its own downtown. The Third Crossing is being built and soon you’ll have another way into and out of the area, and I predict that families will cycle great flat loops on the weekends.
The idea of green space beyond the back fence is an appealing one. As a kid, our house in England backed onto farmer’s fields. Cows would eat the heads off my mum’s flowers. And I could hop the fence and walk for hours, exploring cattle ponds and collecting birds’ eggs. Chartwell Crescent, in the older part of the area, backs onto DND land in a wild untamed fashion that we find really appealing. There’s no footpath between you and the forest, the way there is on Fieldstone. You have no neighbours back there, no sightseers at all.
Which is mighty handy if you’re spending the afternoon around the pool. And why wouldn’t you, in theses stay-at-home days? We joked earlier this week that the wait time for a pool now is measured in decades rather than months. It’s a fine pool too, tucked into the corner next to the trees, rather than dominating the whole space, and with room for an interlocking brick patio, all set up right now with a harvest table and half-a-dozen chairs. It’s a little bit of Hollywood out there. The hot tub doesn’t hurt either.
The kitchen, up there beyond the deck, has a granite-topped island you can pull up to the window if you like, and make like you’re forever on vacation. Unfold your Globe in the morning sunshine and be glad you haven’t ventured south this year. The appliances arrayed around you like a bright inquisitive friends, are all in stainless steel.
After the sun dips its head we reckon you might well retreat to the sunken main-floor family room with its gas fireplace. I know I would. A blanket over my knees and some widescreen film with subtitles or Bill Murray, depending on my mood.
And what else do we have here?
The basement is finished with a rec room (to my eye it’s got private dance studio written all over it), and there’s a workshop down there too.
A double garage and interlocking brick driveway. Our lives revolve around our automobiles too much, don’t they, but at least some attention has been paid here to the aesthetics of driving and parking.
A main-floor laundry and formal dining room. Carpet upstairs so it’s warm underfoot in the mornings.
I’m jumping around a bit with the description, I realise, but I swear you’ll do the same when you visit - jumping with delight, though, rather than due to my early morning disorganization.
*
Here’s a link to the full iGuide. And the realtor.ca listing is here. The plan is to review any offers on Monday August 10 at noon.

