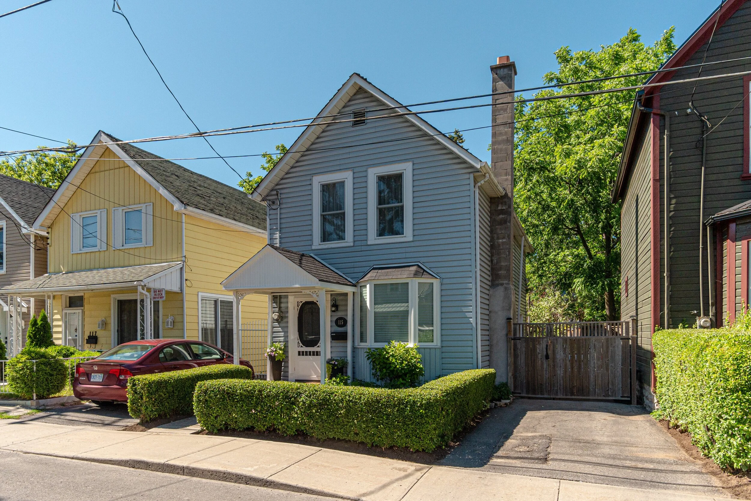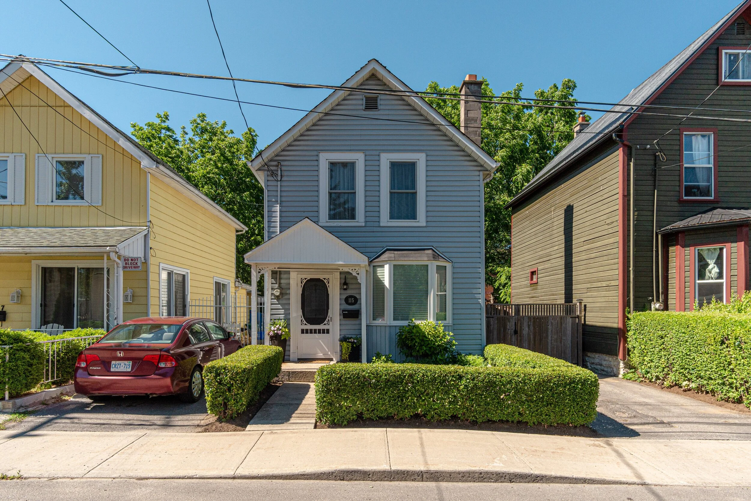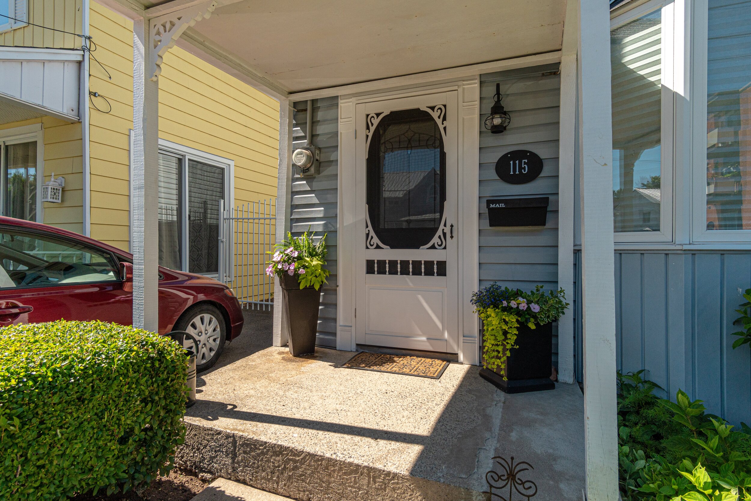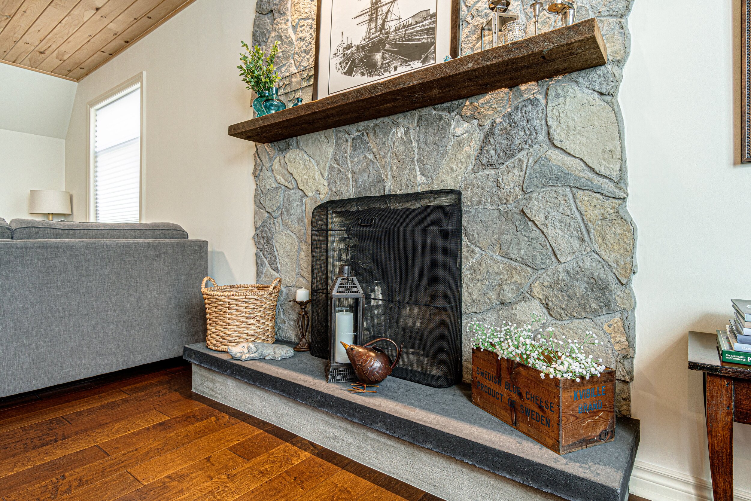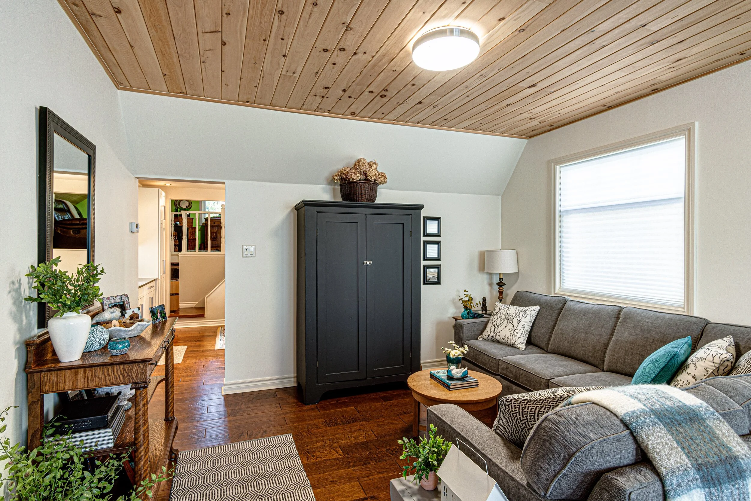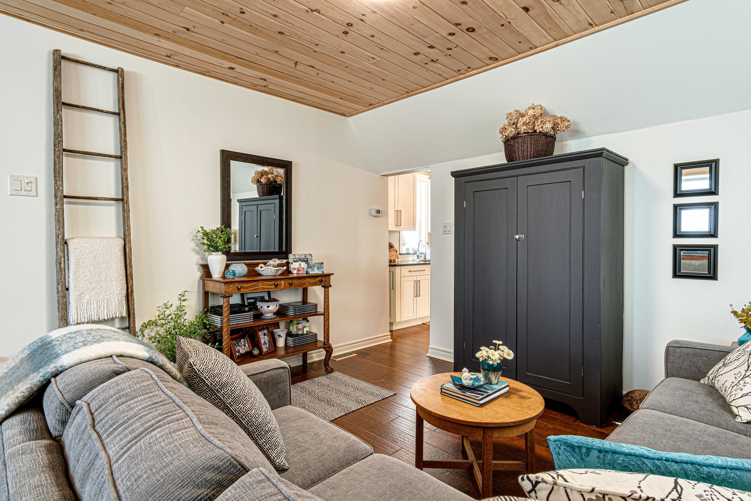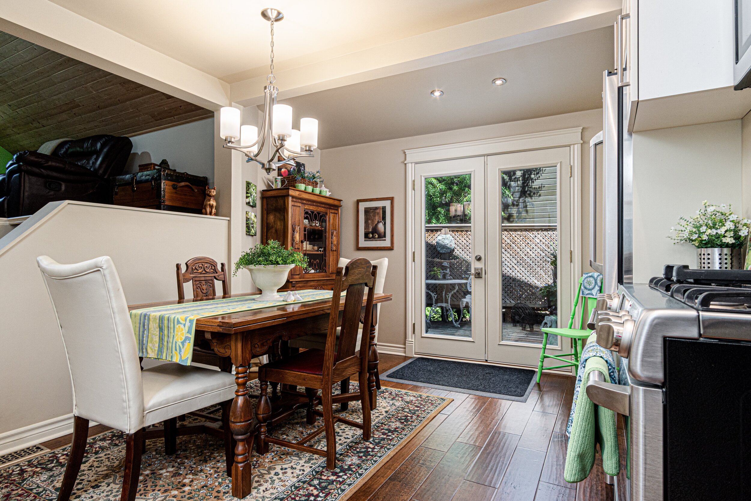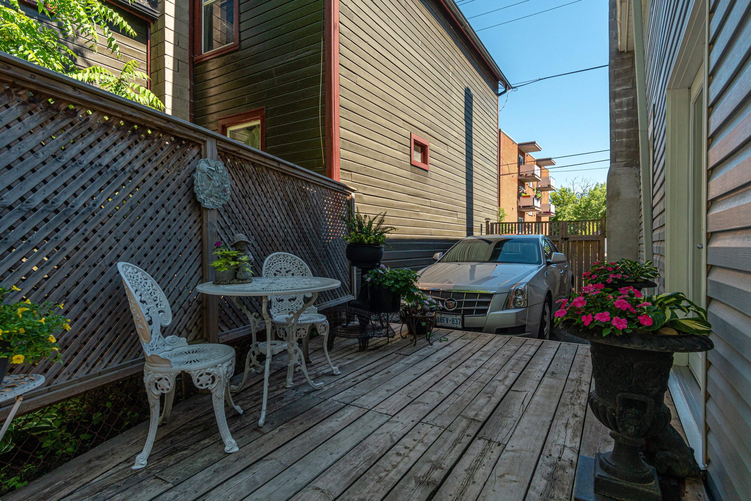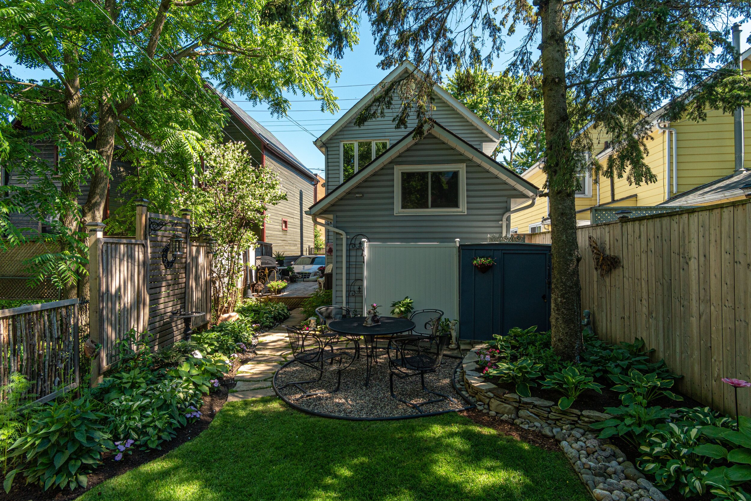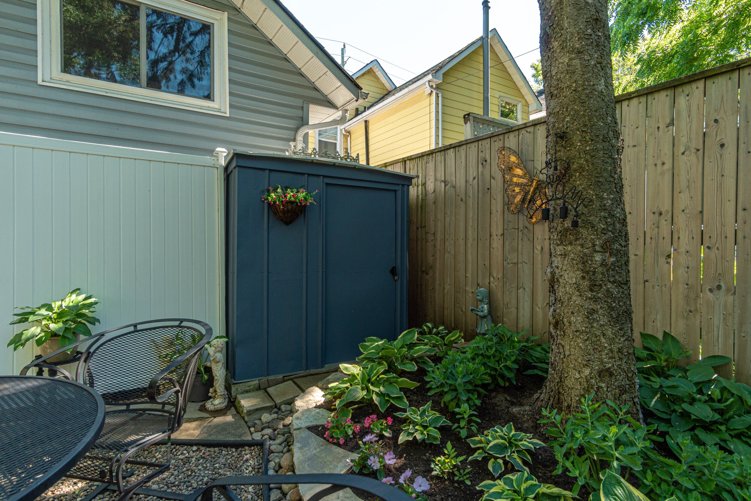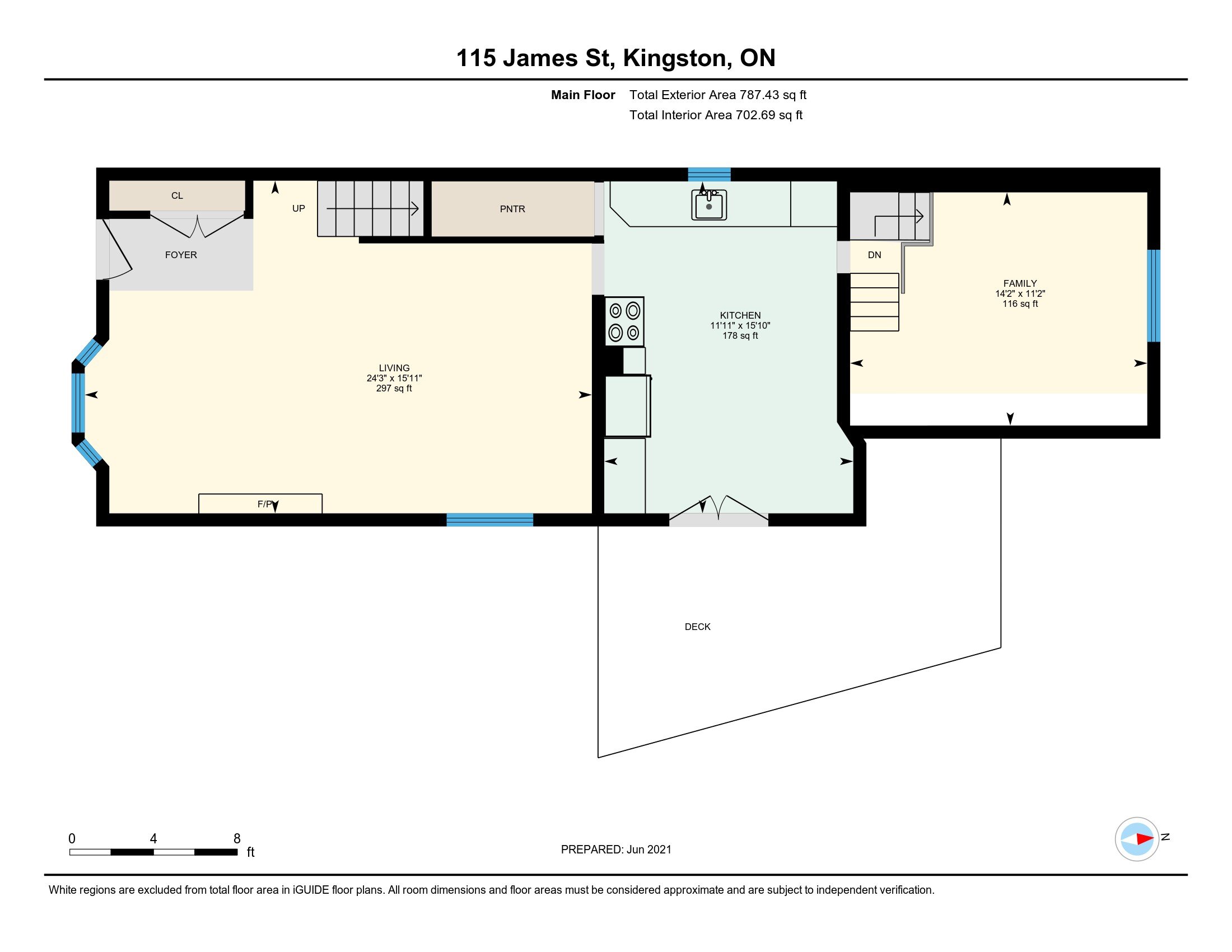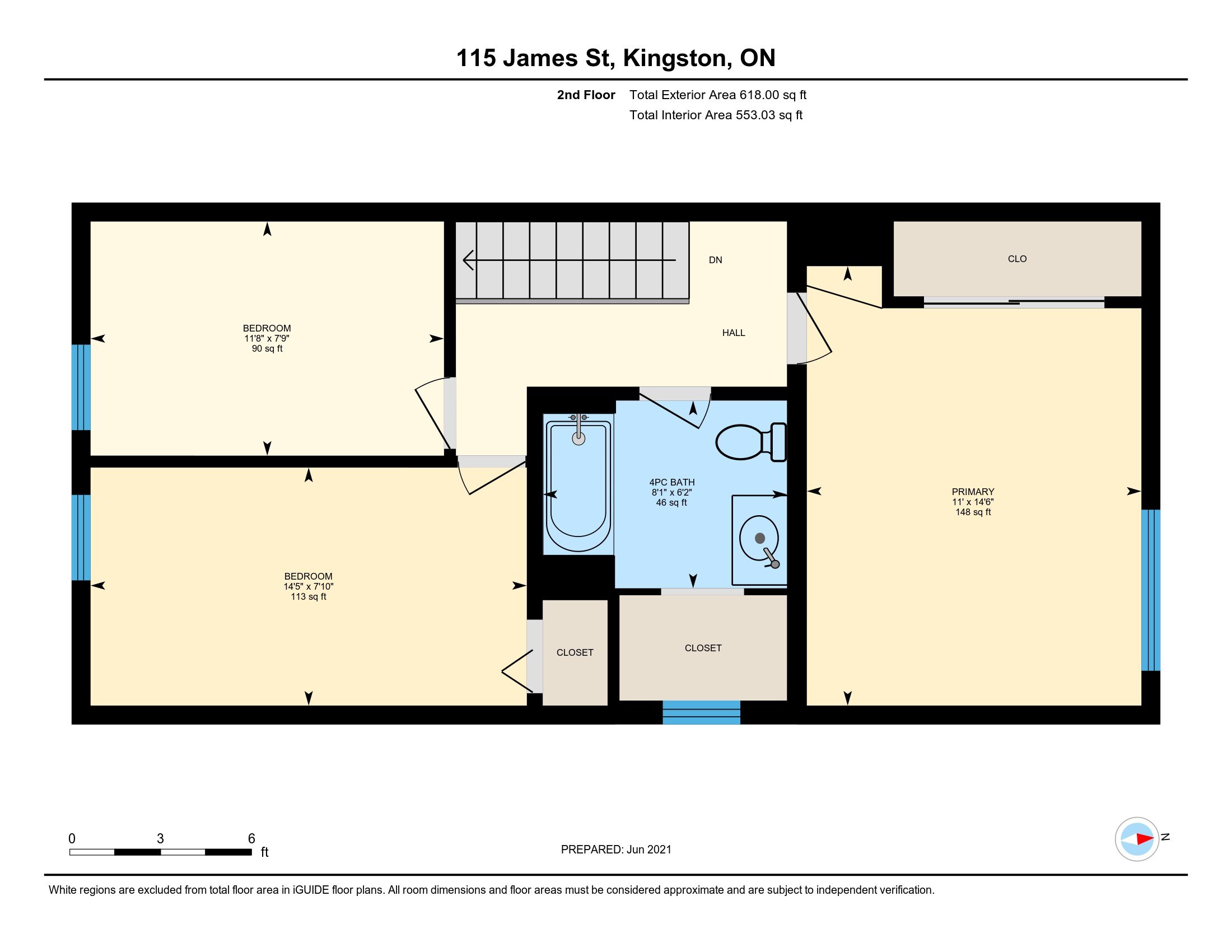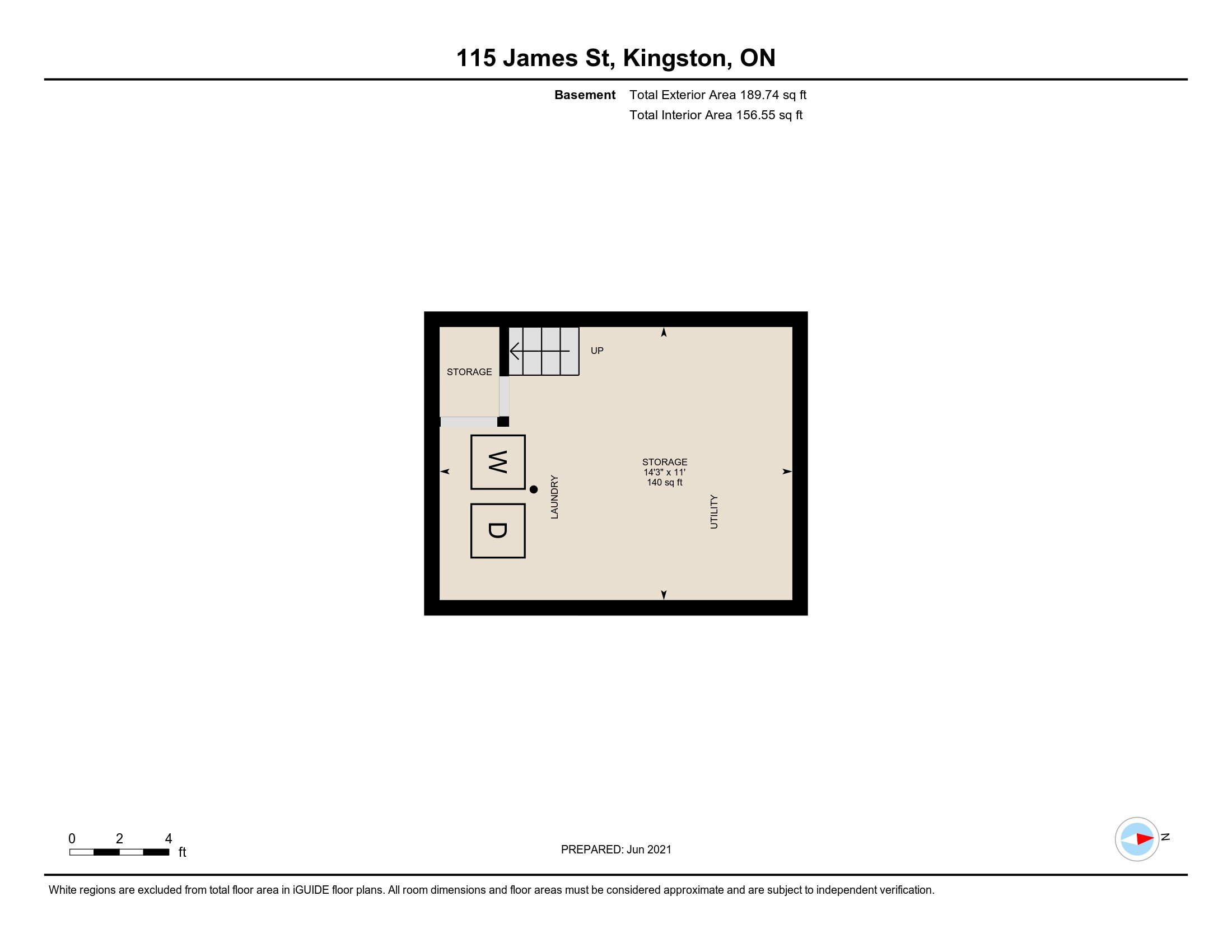115 James St - SOLD
The Essentials
A three-bedroom Inner Harbour home with myriad loving, trustworthy renovations, and a terrific formal garden. Any offers will be reviewed at 2 pm on Tuesday June 30.
The Bigger Picture
James St, in the Inner Harbour, is one of our favourites, with its stone cottages and its set-back farmhouse, its clapboard marvels and its brick bungalows. It runs from Rideau Street, all the way up to Patrick, with a frantic rally-car sort of jog between Bagot and Montreal. It’s a secret sort of marvel, a heritage district without all the paperwork.
115 (between Montreal and Patrick Street) is a gloriously renovated three-bedroom home with terrific formal gardens. In the same family for some ninety years, this will be a hard, but proud letting go. We’ve seen black and white pictures of a little barn that used to sit at the foot of the garden, with a stock car in front of it, and another with the same vehicle out front. This was an age when people still had time for hobbies and passions, an era when you could thrill at the thought of a crowded grandstand.
The high-end love poured so regularly into this one is something to behold. We were just scanning the photos below and any one of them would draw crowds. If we handed out copies on the street and gave directions a line-up would form at the trimmed front hedge. This is not a house that has been allowed to go to seed (not that there’s anything particularly wrong with that. A soft plaid armchair before a battered teak stereo and a leaded glass window, the light breaking in, is surely the start of a decent short story). Rather 115 has soaked up the attention of its owners. They have clearly paced its rooms and halls with a notepad and a relentless curiosity, always on the lookout for a way to improve things, a way to draw in more light or improve nightlines, add to the textural interest of the home. Let’s put a pale wainscotting over the ceiling plaster; maybe that will work. It’s that sort of risk-taking instinct that separates this house so dramatically from the pack.
We like also the decorative floor-to-ceiling stone fireplace and the open plan. The way it greets you almost like a tapestry hung on the wall. We are a little in awe of the elegant colour palette, based around creams and whites you thought they didn't make any more, or that you’d dreamed of but couldn’t quite drag those shades into the waking hours.
We love the brilliant kitchen with its potlights and stainless steel appliances, its stone counters and glass doors out to the deck (and those gardens!). The elevated getaway space at the back of the house. The main bedroom with its board and batten wall and its oversize picture window. The bathroom subway tile and the new bedroom doors with their frosted cut-outs so the light can show off every corner of the house. There is parking in the driveway, though you’ll mostly walk downtown is our guess, or maybe amble down to the river, or up the hill to McBurney park.
Or maybe you just stay home, and sit behind the house. The lawns have been shaped by mathematicians as much as by artists, with their fractal curves and low stone walls, the river stone borders and ironwork hung from the fences. I’m reminded of gardens I saw behind the manor house in the village I grew up in, only rendered here in miniature, an exercise which has somehow managed to intensify the experience, and amplify its power, its nearly ridiculous greens.

