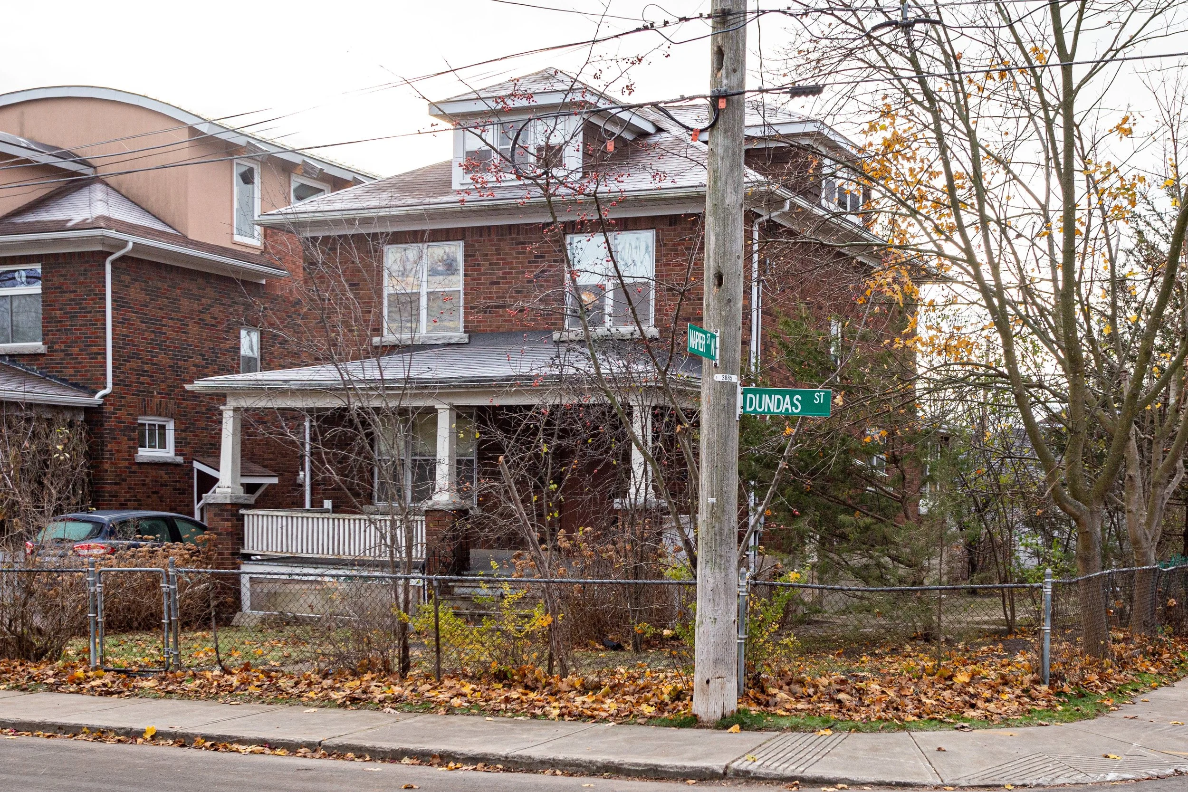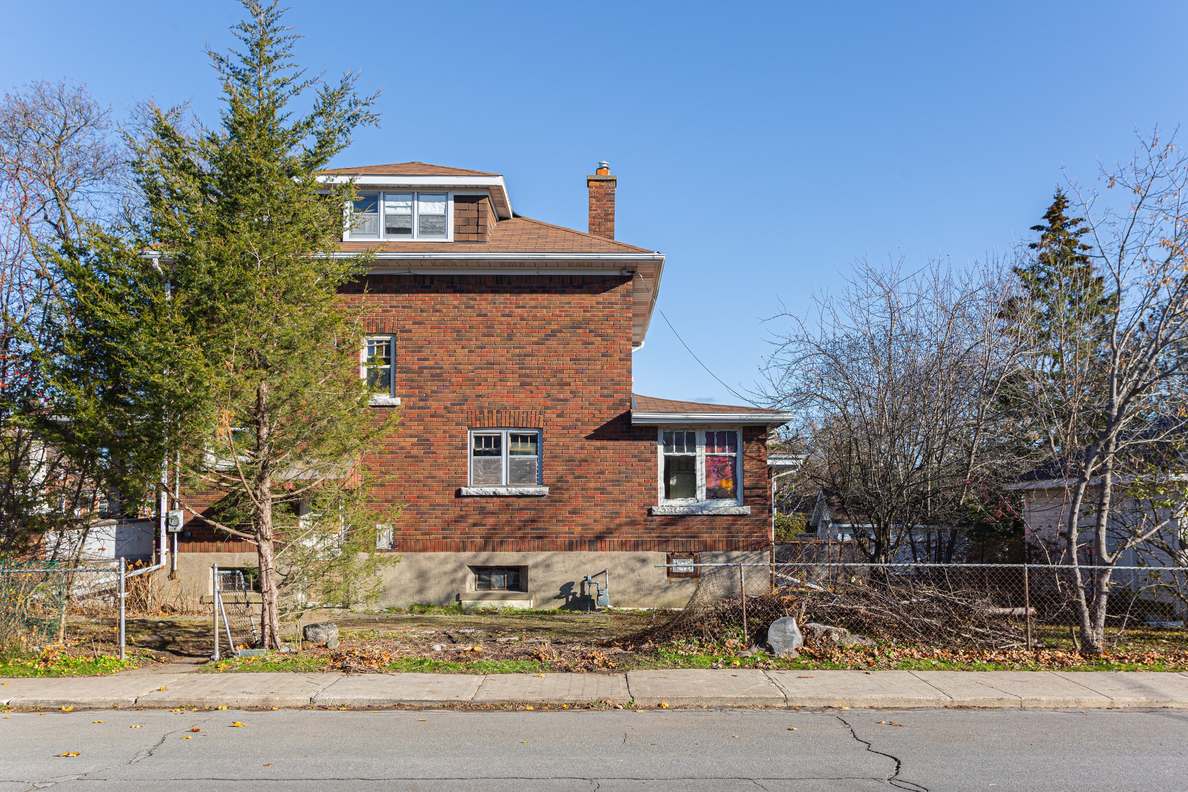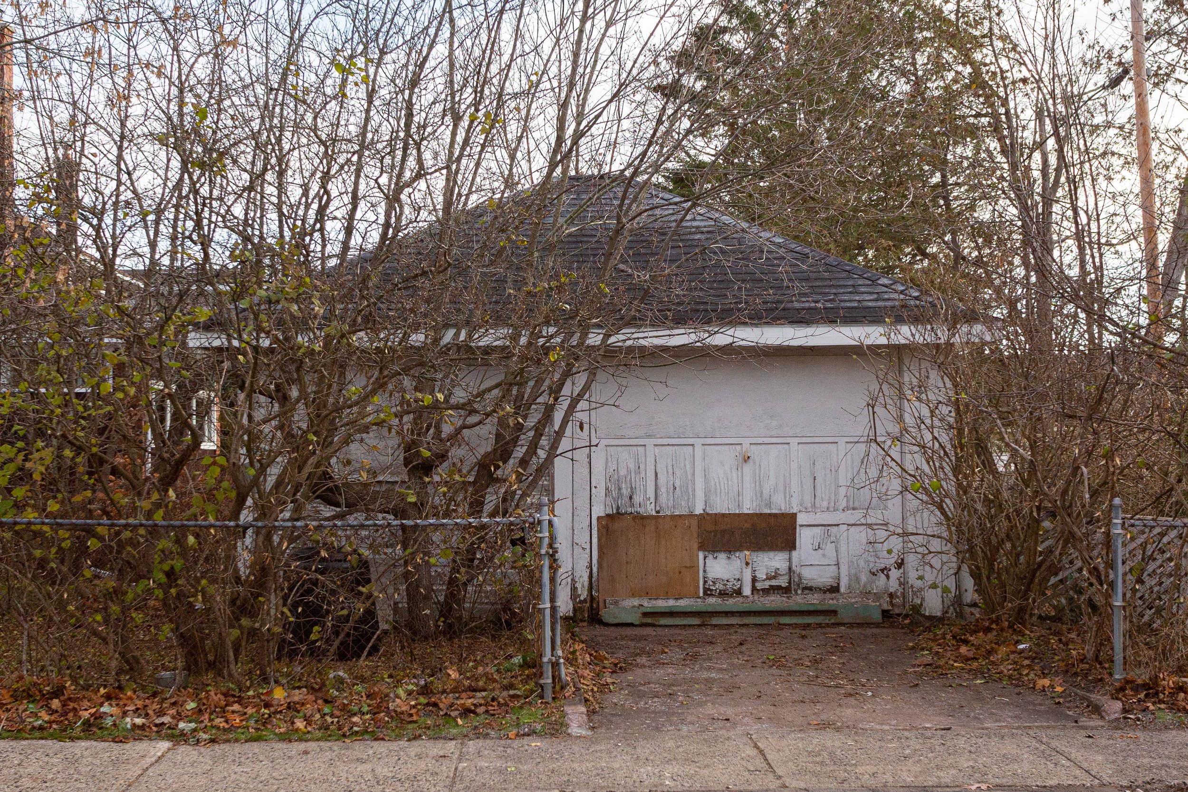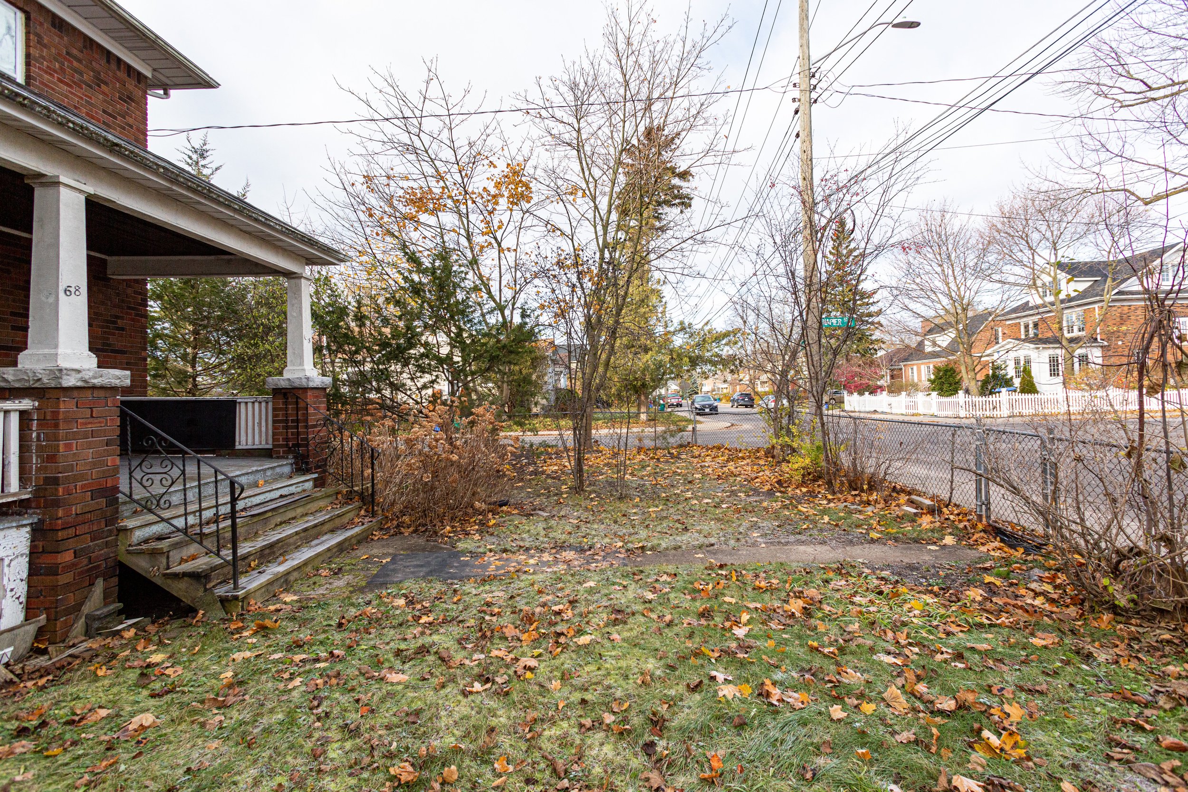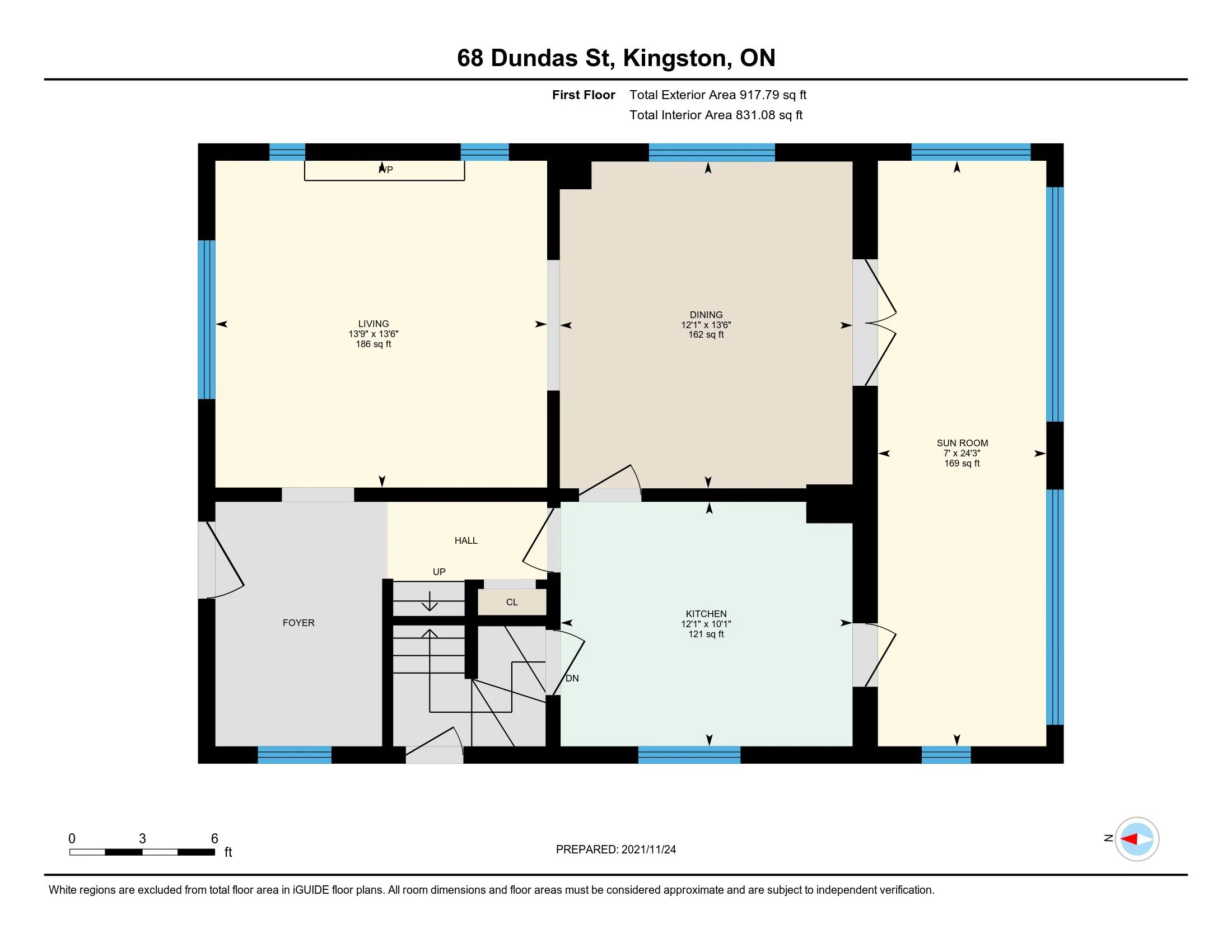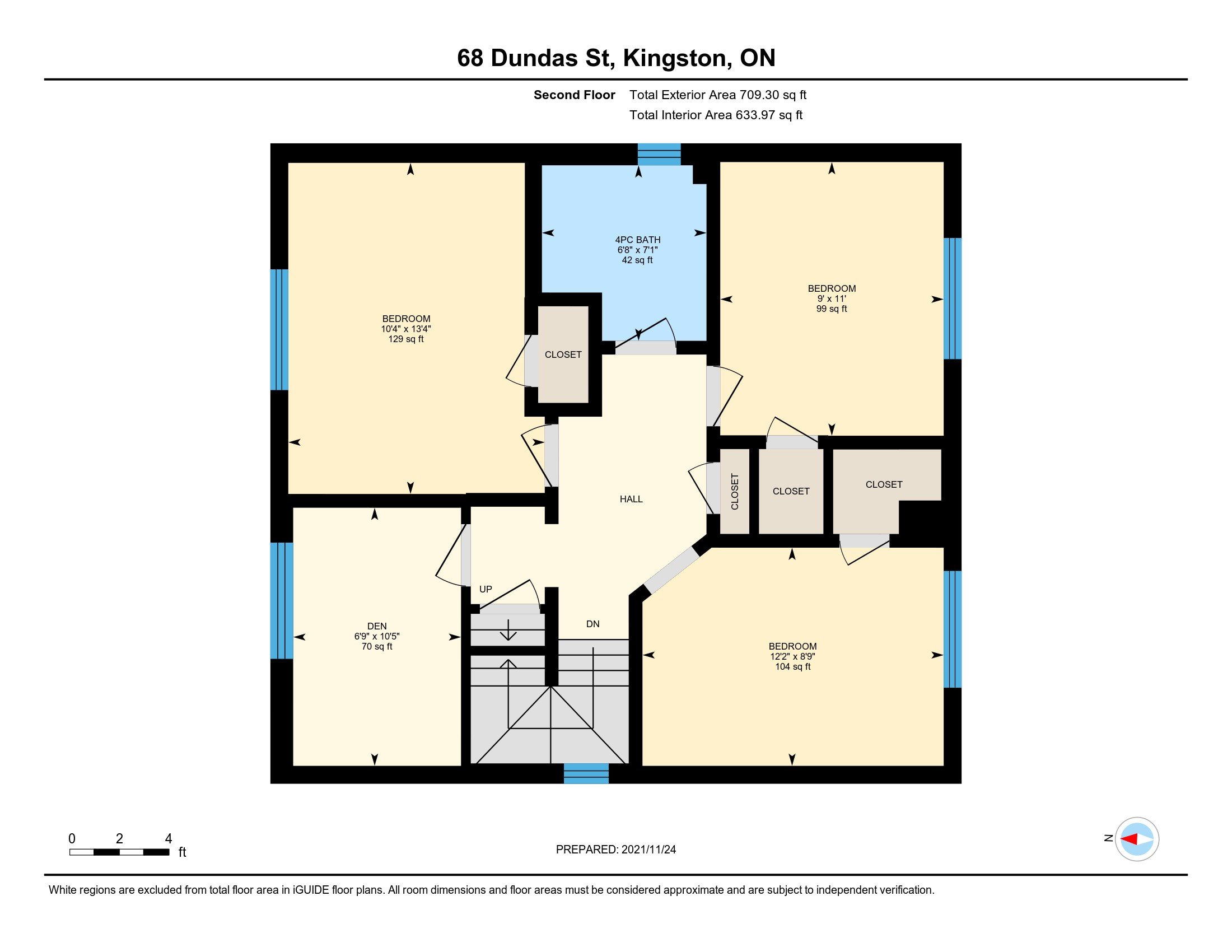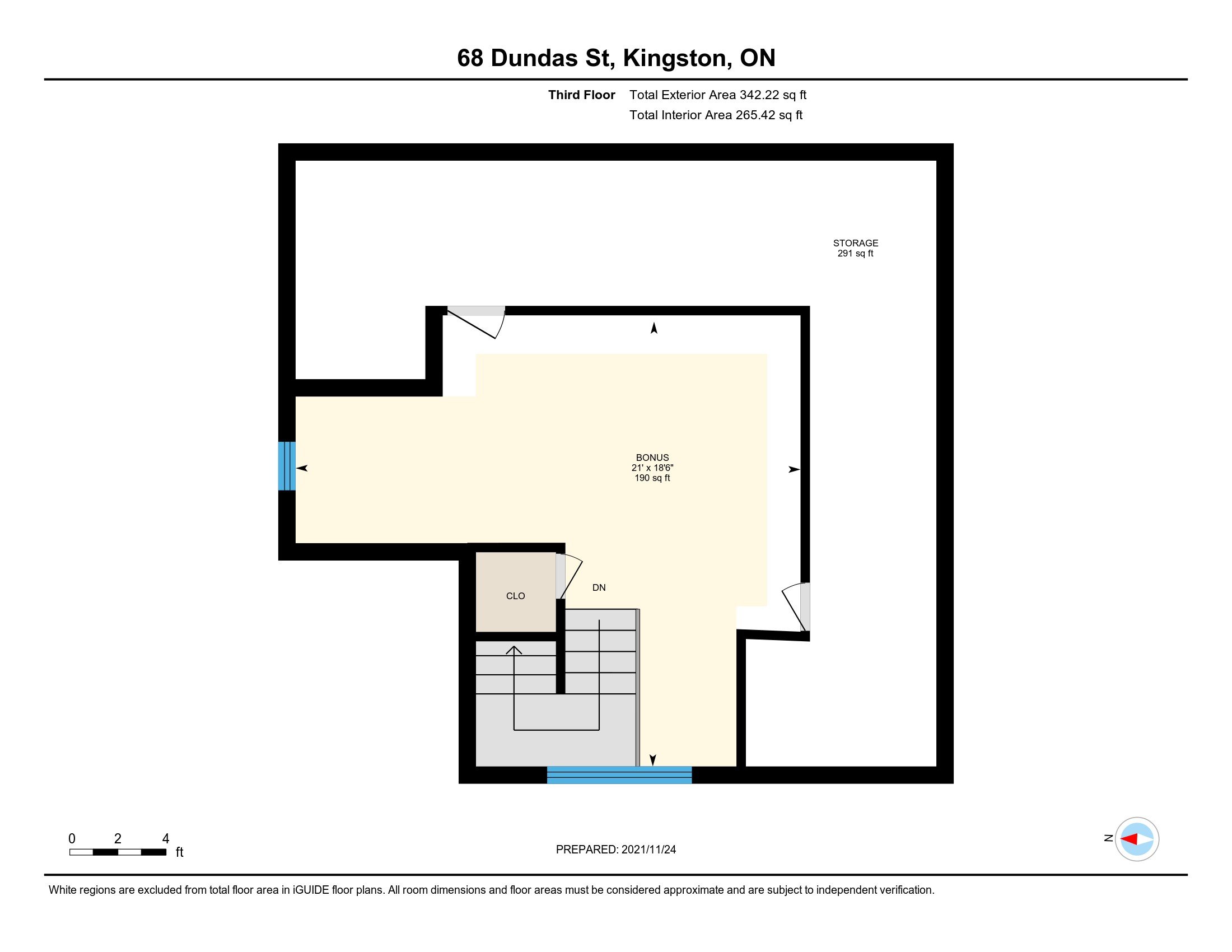68 DUNDAS ST. - SOLD
The Essentials
A large and pretty fabulous brick house in a very desirable location. That said, it has been vacant for a long time and will require extensive renovations. It is priced accordingly. Any offers will be reviewed at 2 pm on December 6th. Daytime showings only.
The Bigger Picture
When I was a kid, we liked to sneak into the old barns dotted around the village just outside Oxford where I grew up. There were, in the cobwebbed corners and lofts, old bottles from local chemists and dairies, and the standard rusty horseshoes, yellowed and moth-eaten newspapers, and countless piles of Victorian novels. There were also, somewhat weirdly, brass lamp fittings (probably discarded from the main house) and once, set atop a dusty mound of straw in an ancient drive-shed at the top of Garsington Hill, we faced off, I swear, with a stuffed and mounted fox, beset by mange and with its back leg on the passenger side a good bit shorter than the other three. A fox in need of a lift, is what I hope I said.
Which isn’t much of a joke. And not the most convincing way to get you interested this morning in a red-brick house a few thousand miles away from those truant scenes of taxidermy. But truth is, I was very much reminded of those quiet stone and wood shelters in rural Oxfordshire, as well as the endless summers when school was out and all the horizons felt limitless, while making a quiet first pass through the house at 68 Dundas St in downtown Kingston.
It was a nostalgic experience for me. I suppose that’s mostly it. I was like a kid exploring again. Rummaging without motive through a space that intrigued me, one that seemed to hum nearly with the weight of its own history. In the presence of something gone-to-seed, I felt sort of young again. The stories I was sure it could tell.
Days later I’m going through the photographs again and remain infinitely charmed by its faded wallpapers and its fireplace inset with pink and black granite. The mahogany trim and the small square of stained glass. The kitchen counters with their red Formica backsplash and aluminum trim look for all the world like something pinched from the set of Happy Days.
The oak strip floors run all over the place, and can doubtless be made lovely again, but they have risen sharply in spots and come across now as early speed bumps. Slow down, they say; what’s your hurry. The old radiators are stone-cold and yet still seem to warm the house. And the sun room at the back is full-width, sort of like a belt that stops the house from spilling into the gardens.
It’s a grand old house - three storeys and nearly 2000 s.f. It takes me back to some of the stately homes down by the river in Oxford. I can still hear the swinging side door on The White Lion slapping shut as the server tosses little bags of cheese and onion chips onto her tray. The smell of the lemonade we drank while my parents had at their brown ales.
There are four bedrooms and there is a loft on the third floor. There is a whitewashed wood garage that is surely the one featured on cover of The Wrens’ essential-to-me 2003 album, The Meadowlands.
I am trying, I realize, to write a few photos for you, to conjure an image or two that lifts away from the alphabet. And I do that because while the house is marvellous, it has also sat empty for years. There is some serious heavy lifting to be done; some imagination must be brought to bear. No one has been coming and going to work and there have been no flickering intimations on the ground floor of a freshly-built fire, of kids doing their homework after dinner. Mail long ago stopped collecting in the box. It’s just stories and lots of questions. In its modest way 68 Dundas St has been the talk of the town.
It was always inevitable that the doors would be thrown open again at some point. Beauty is rarely abandoned for good. It could always have happened differently: a patient sun simply rushing in the front one morning, for example, and exiting light-speed at the back porch. Or perhaps the seller appears on the steps, shakes out a floor rug, then raises her face to the sun. The trees flare a luminous green and sparrows dust themselves off in an old stone bath. Normal service resumes, and this long dormancy seems just the smudged ghost of a dream.
It could have come much more dramatically than that too — Dan Ackroyd and Bill Murray bursting panicked though the front door pursued by a host of clattering Furies. A manic orchestral soundtrack and a film director established on the lawn with her bullhorn, her swarms of assistants. But however it happened, the light was always coming back.
The truth, as it turns out, is in most ways more ordinary. The house will be listed for sale today with Royal LePage. Showings are already booked, starting at 11. They will continue apace for nearly a week and then the house will sell firm. Soon afterwards the renovations will begin. The immediate future feels so much more certain than the past.
There are floor plans below, and enough photographs to give you an honest taste. So consider yourself invited. We think that what we have here, in an age of cookie-cutter houses, is a genuinely rare opportunity to make something extraordinary from scratch. So call your agent (or if you don’t have one, call us) and we’ll be really pleased to show you around.

