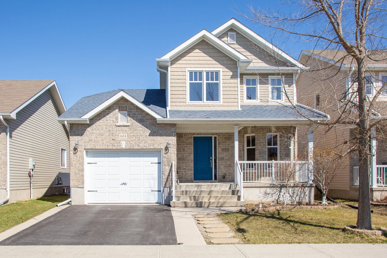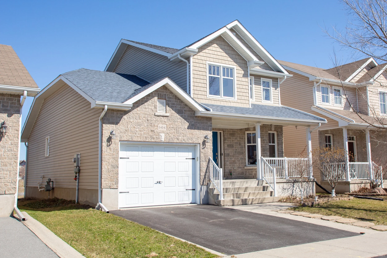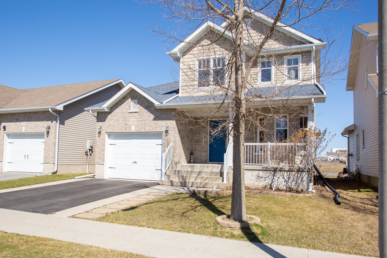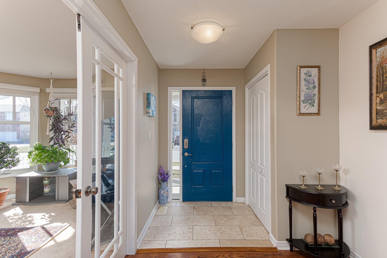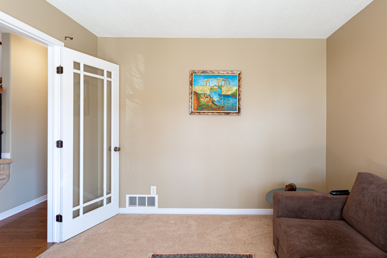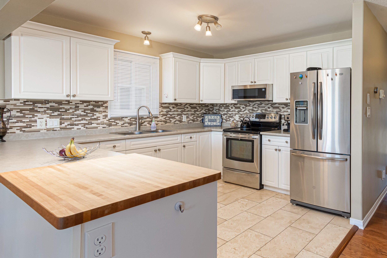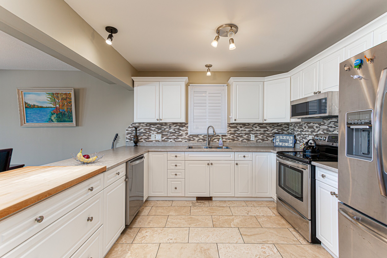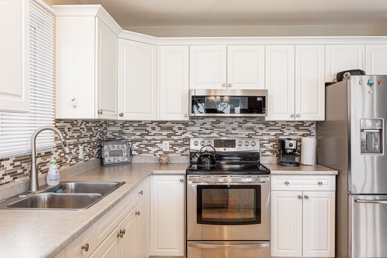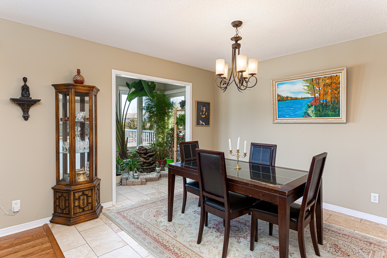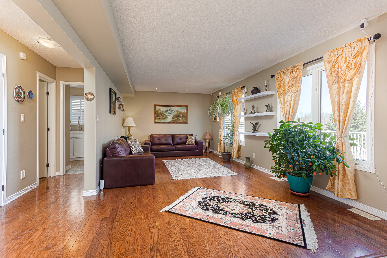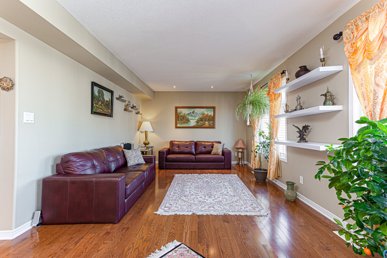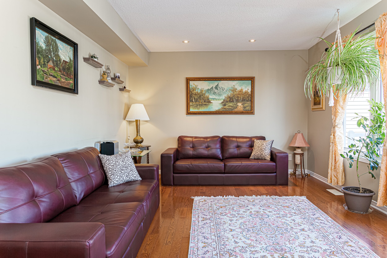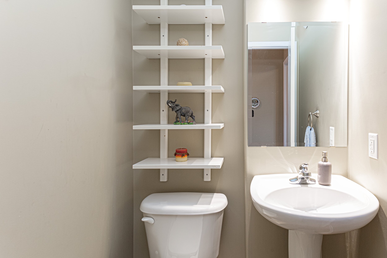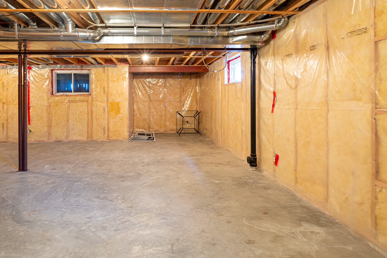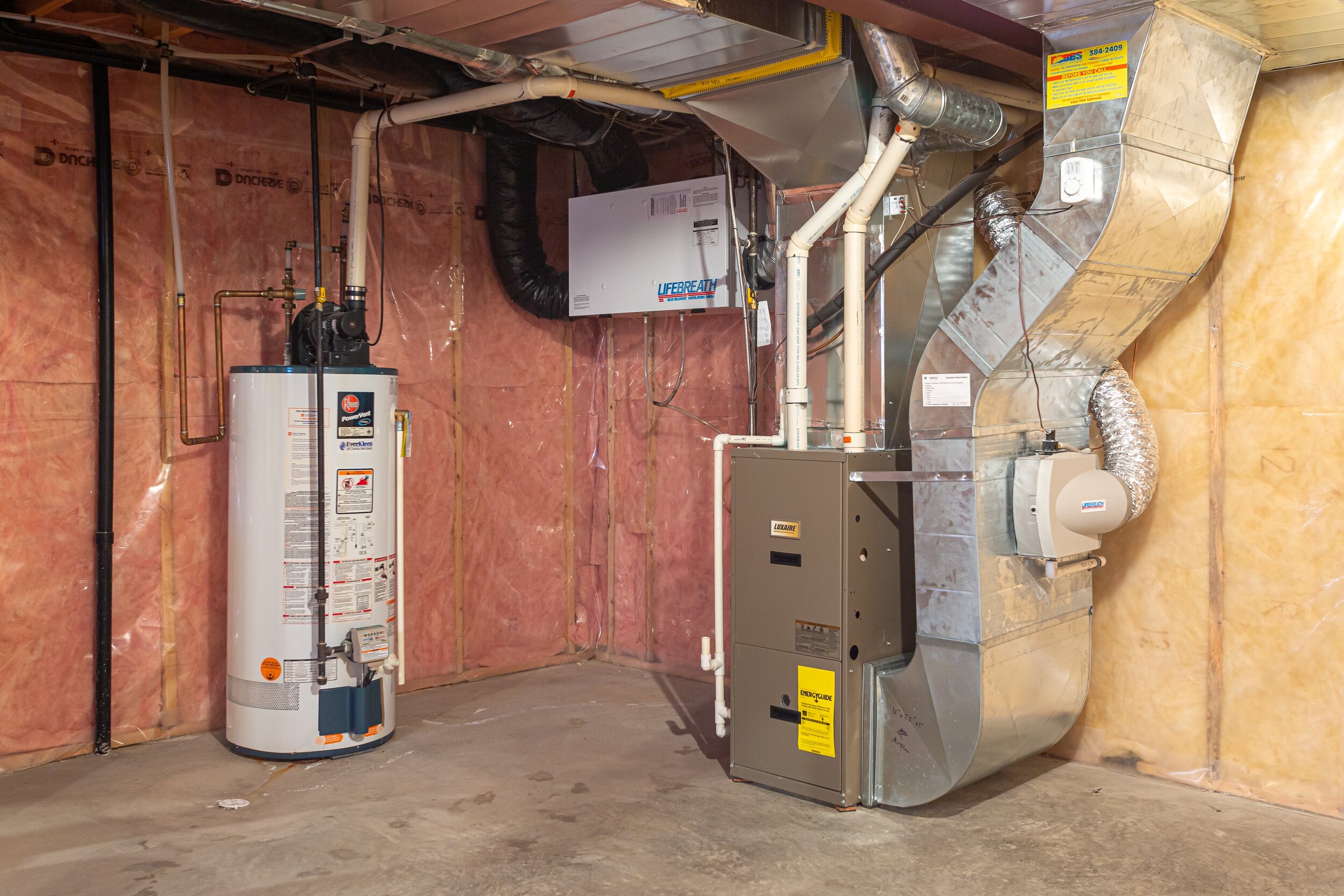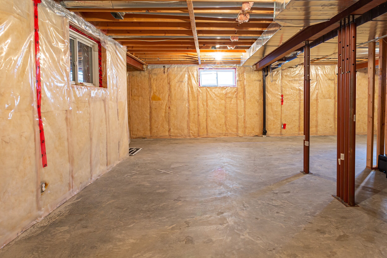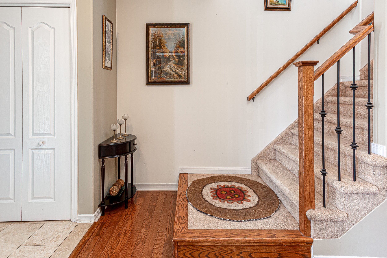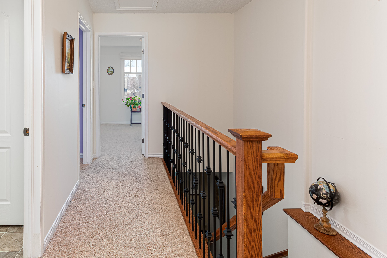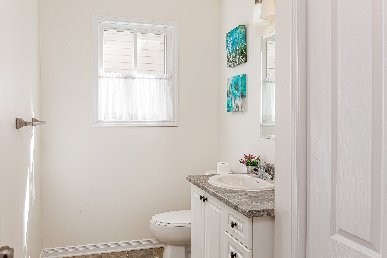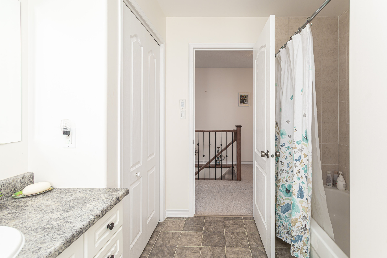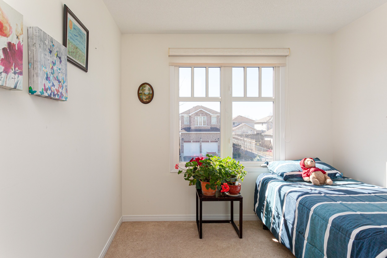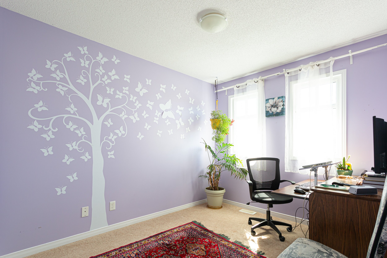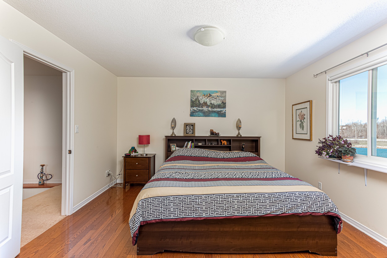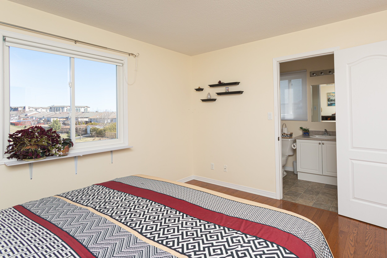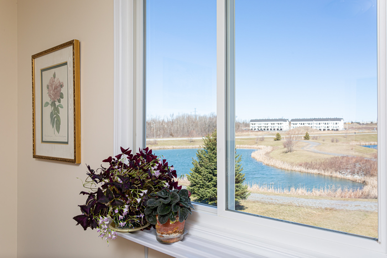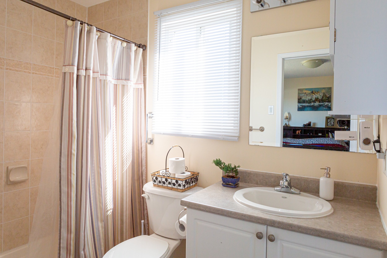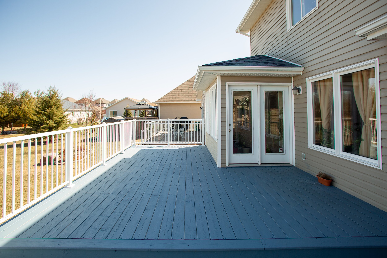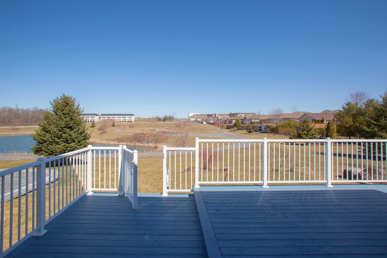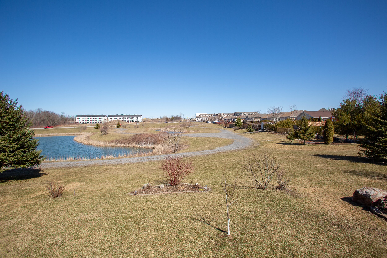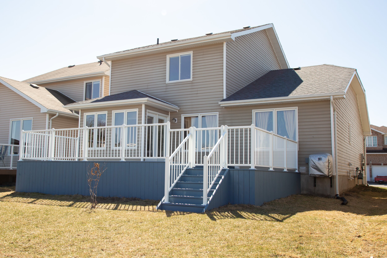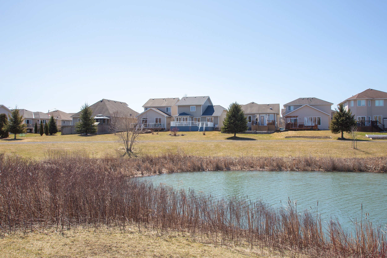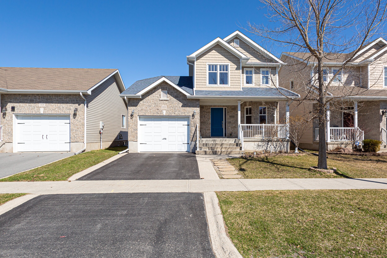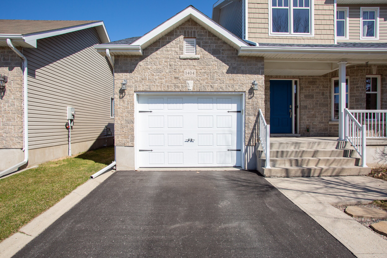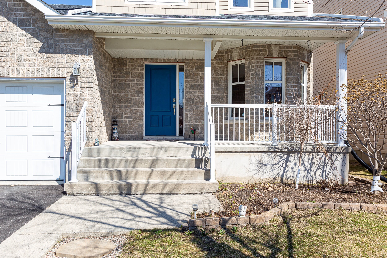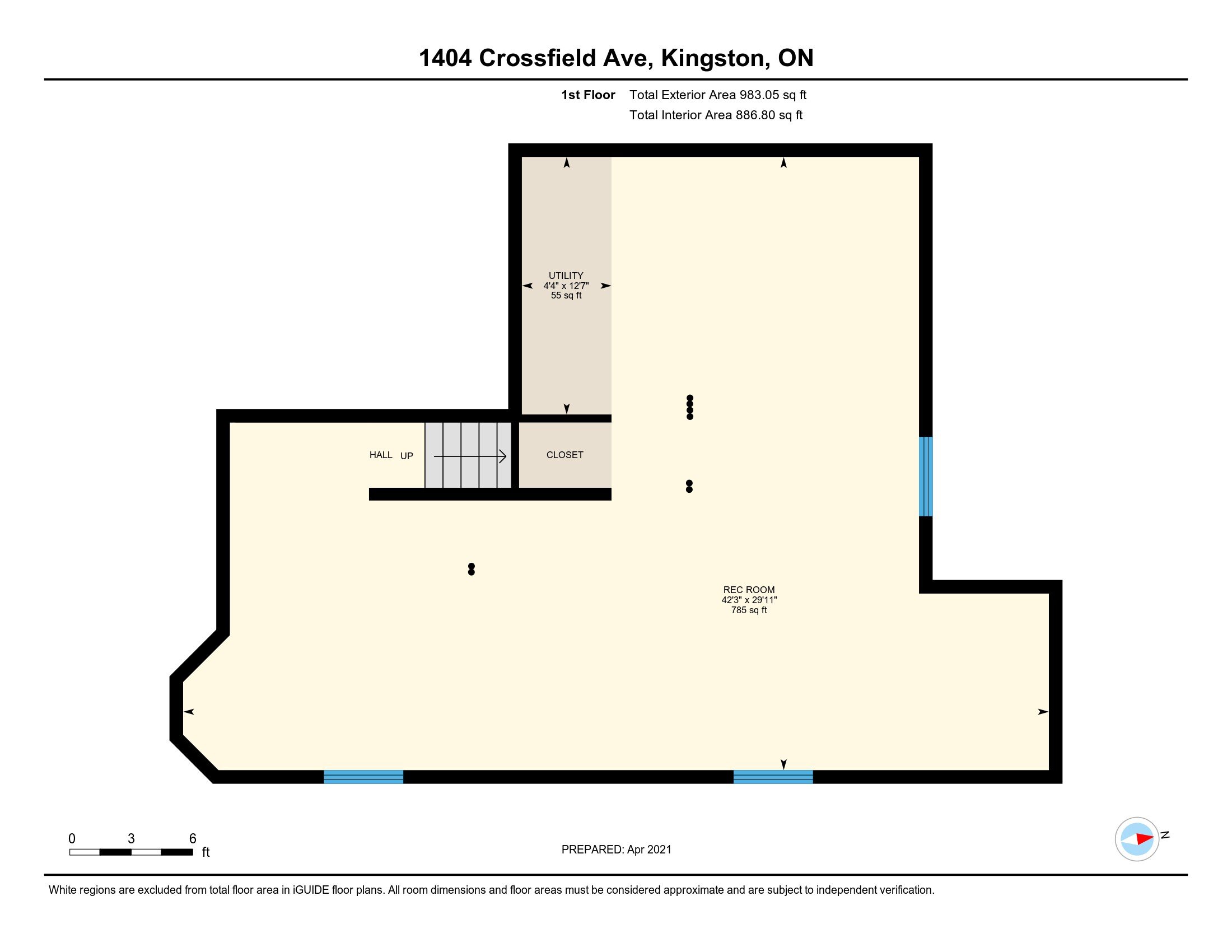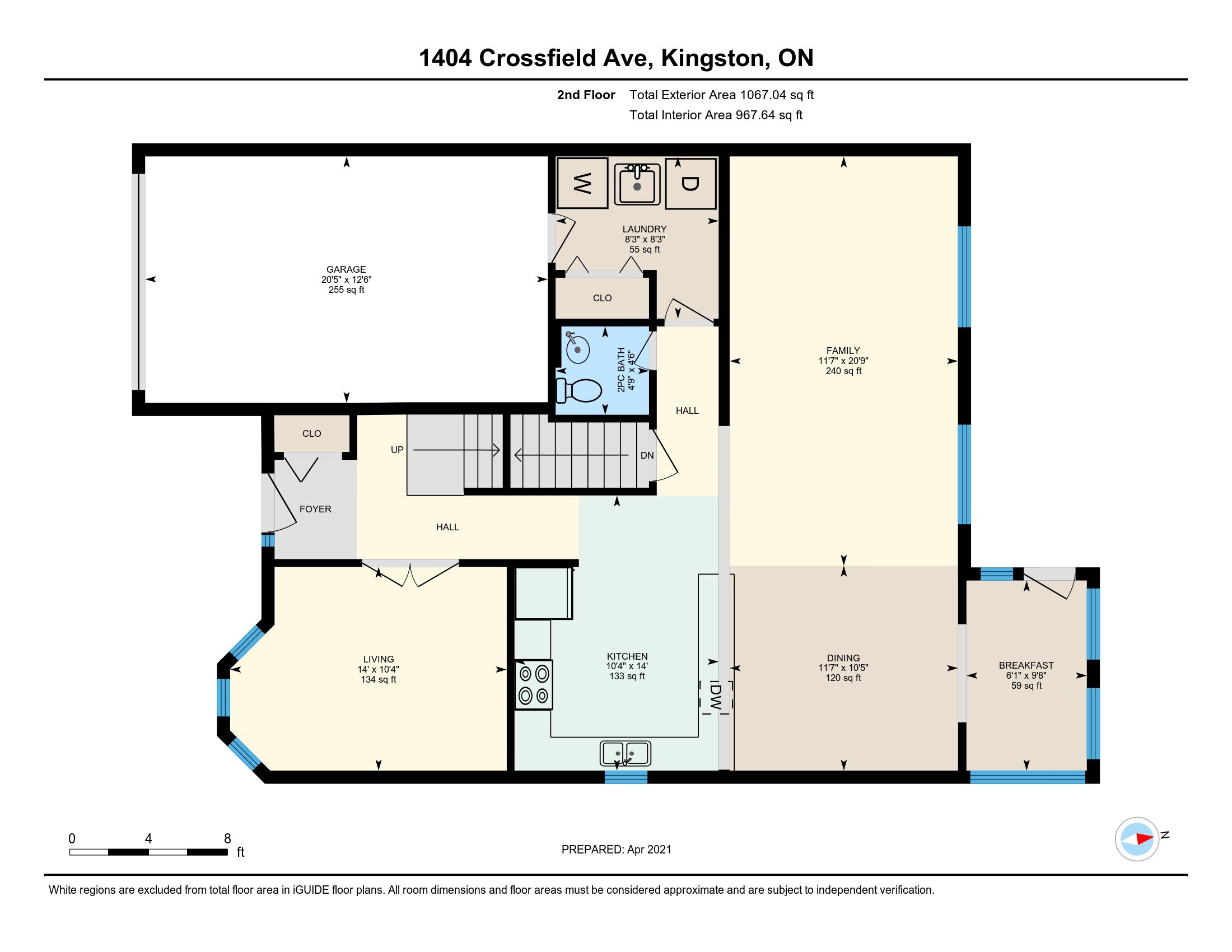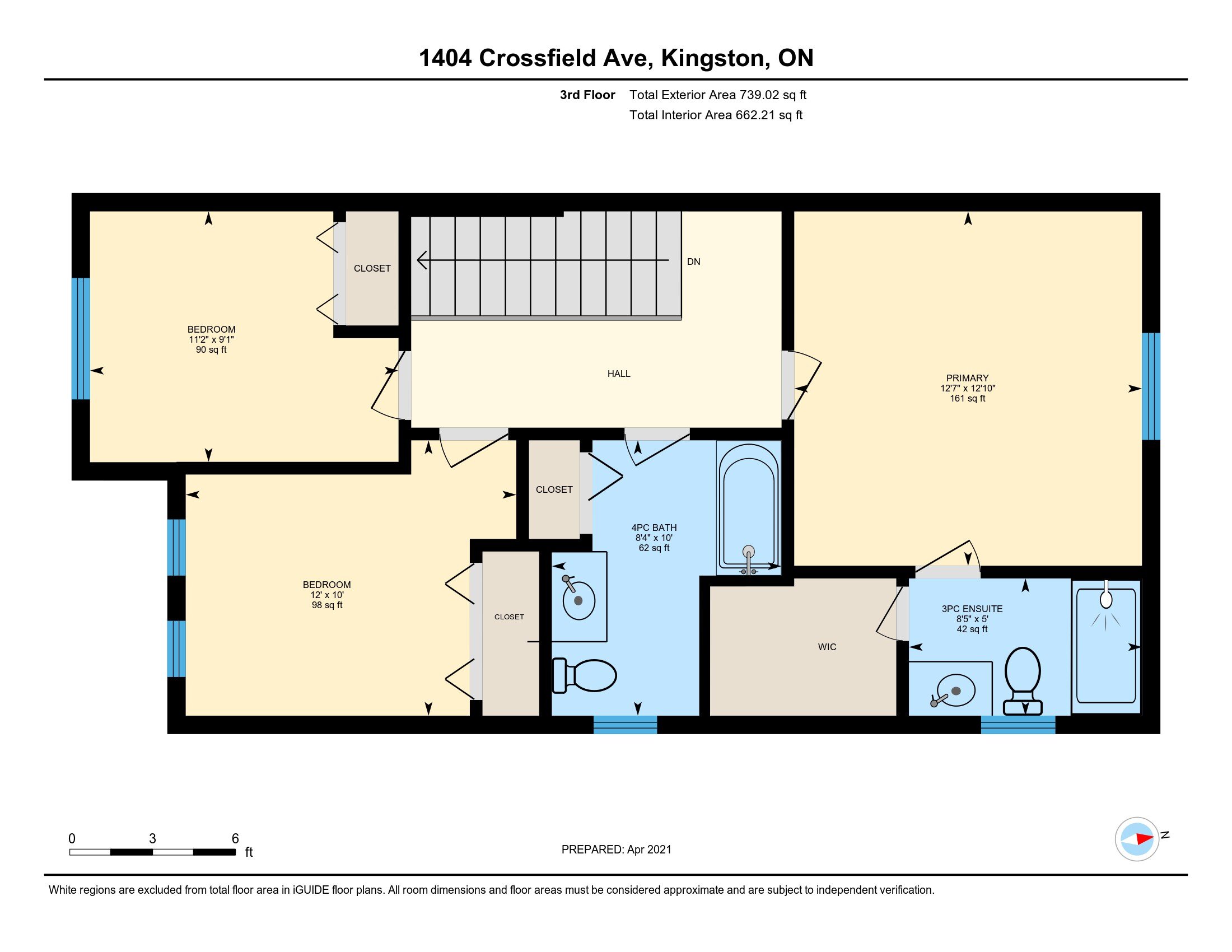1404 Crossfield Avenue - $595,000
The Essentials
A west end three-bedroom, two-and-a-half bath detached Caraco home that backs onto Scotland.
The Bigger Picture
You pick 1404 Crossfield and you’re living up towards the western end, where the trees have had a good chance to bed in and throw usable shade, and some of the kids are all grown up now.
To situate you a bit more generally, Crossfield Avenue runs between Centennial and Sydenham Road. You’re north of Princess just a quarter-mile from Costco, and half a mile from the mall. The highway, if you’re always looking for an escape, is five minutes away. And the downtown core is a ten-minute drive.
So you’re convenient. And even in these shutdown days, convenience matters. If you work in this end of the world, or at home, it’s hard to see you doing better.
I say that particularly because from 1404 you enjoy unobstructed views over the great pond behind you, all gussied up as it is with lengths of reed and bullrush. I swear there are fish in there too. And it really is a rare find - this sort of expansive sky-rich landscape - so close to the west-end shops and cinemas. I’d go further and say that if you woke here with no memory of how (that old song), your first guess might be that you’d landed in Scotland, a links course on the coast maybe. The only thing missing is the wind.
There is a marvellous blue deck across the full width of the house and you’ll sit out there with your binoculars, won’t you, waiting for the heron and the hawks wheeling between thermals?
The three-bed, two-and-a-half bath house itself is open-plan and very nicely upgraded. It’s a CaraCo “Princess”, and to some of you I bet that’s like a password, doorway to a headspace full of precise floor plans and aspects. For the rest of us, I’ll just mention that there is dark hardwood in the principal rooms, and the delightful bonus of a four-season sunroom for your banana plants and your potted clementines (it’s likely where you’ll go on holiday). If you really were in Scotland, this would be the ten by ten greenhouse some genius bolted to the back of your sandstone lodge way back in the 70s. Five years later everyone had one. Well here they’re not nearly so common, and why that’s true is a mystery to me.
There is a very pretty peninsula kitchen open to the living and dining areas, jazzed up with custom mouldings and a tiled backsplash.
There is a main-floor den, as well as a laundry/mud room with direct access to the garage.
The requisite potlights are studded here and there, and upstairs the master bedroom comes with a full ensuite and walk-in closet.
The basement is untouched. A blank canvas upon which to design your dream getaway.
In other words, it’s home. Or can be, if you don’t hang around too long. Offers will be reviewed on Monday the 12th at 3 pm
The full iGuide is here. And the realtor.ca listing is right here.

