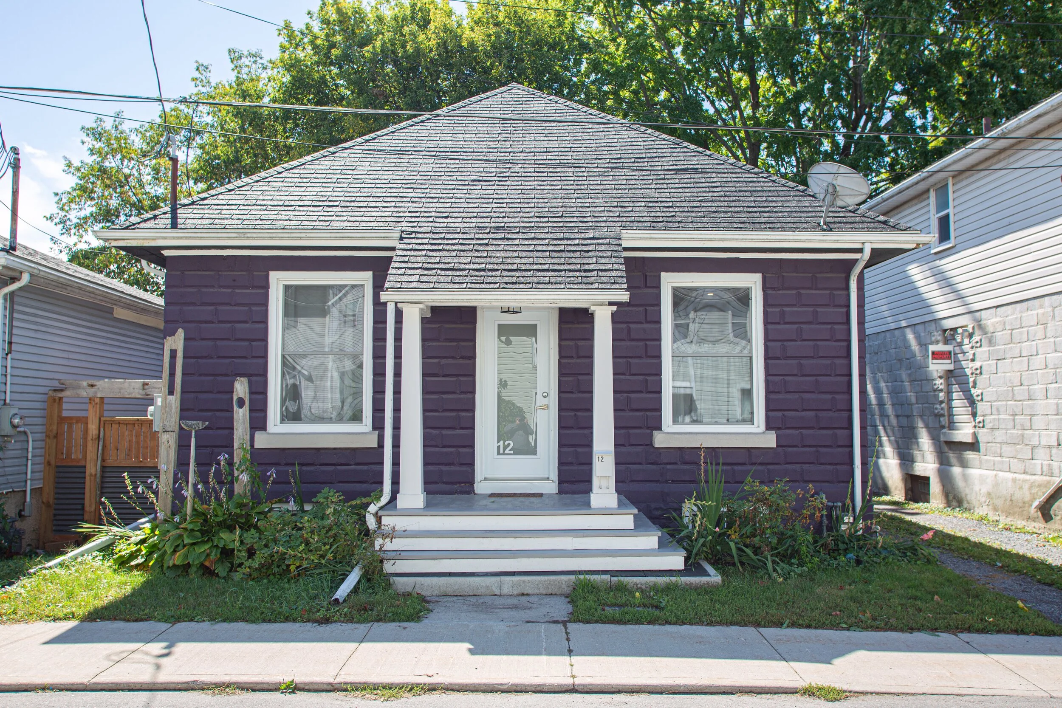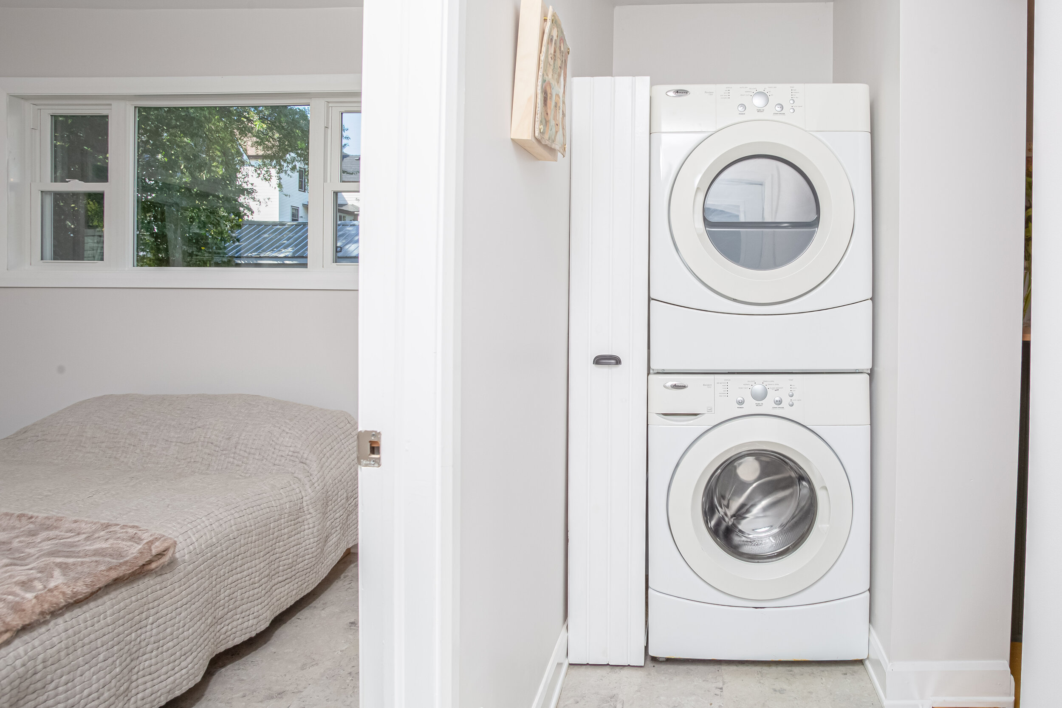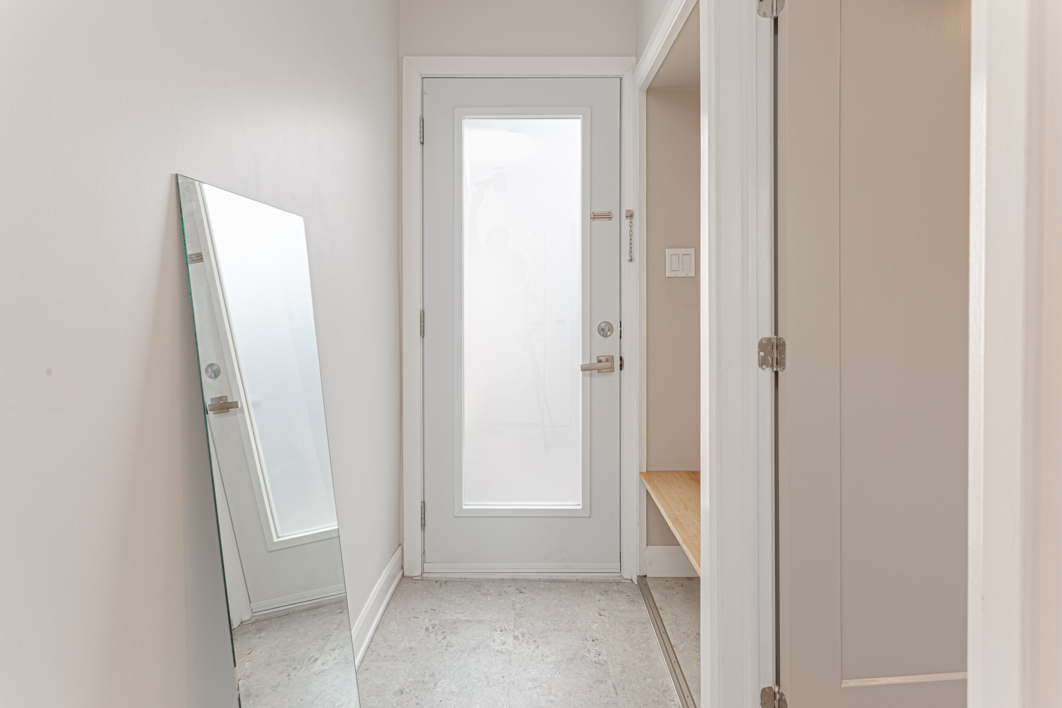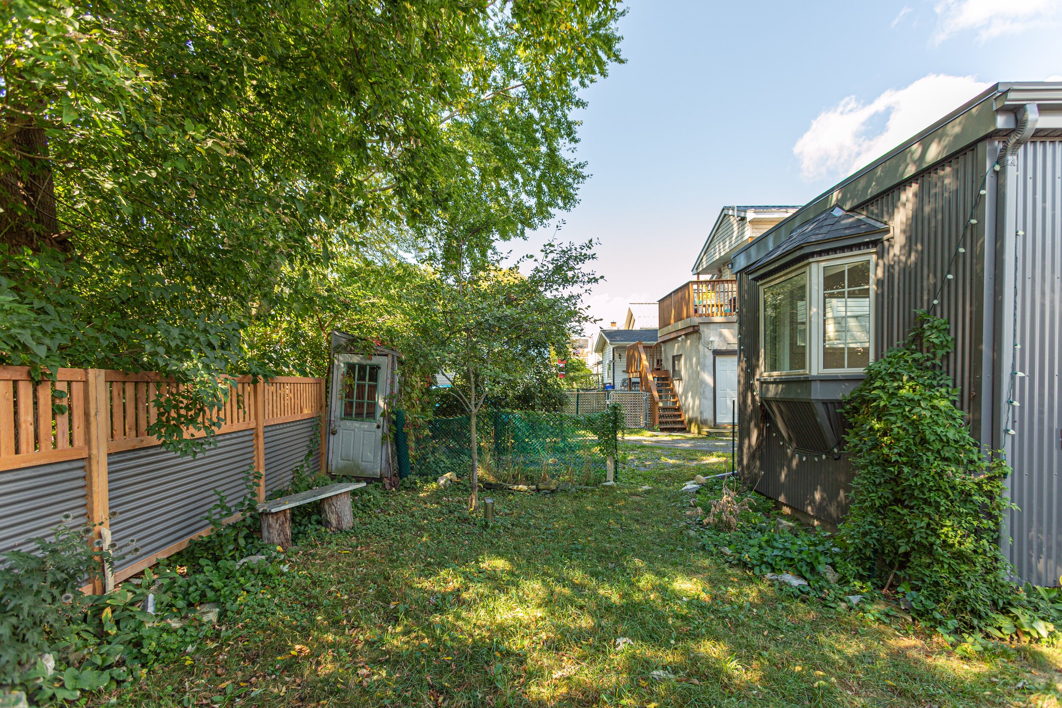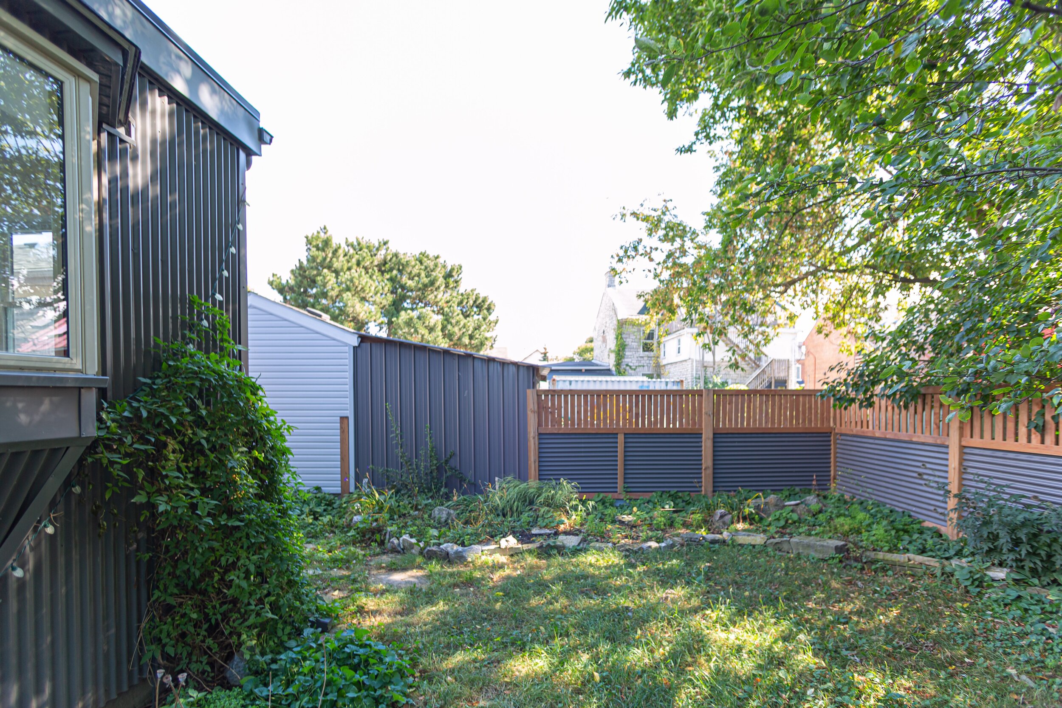12 MARKLAND ST - SOLD
The Essentials
An adorable and detached three-bedroom Inner Harbour home with garden and parking. Any offers will be reviewed at 2 pm on Friday the 17th.
The Bigger Picture
12 Markland St was constructed in 1925, from concrete blocks either formed on-site or maybe at the factory that was up near Patrick and Charles. They built homes both ways and the neighbourhood is amply studded with their work. There were certainly no plans back then to install Pizza Monster right around the corner, or a Daughters’ General Store one block over on John, but the house was well-situated, and a century later it sits on the street as square still as a Rubik’s Cube. The neighbourhood attractions may have changed but the house just feels rejuvenated by them, a veritable kid on the block.
The colour of the house reminds me more of a Licorice Allsort, or a plum, than a plastic puzzle, and the pleasant jumble of painted properties on this stretch just above Montreal Street add to the sweet effect. There is something coastal in this palette and style too, as if the houses might also be crusted with salt blown halfway around the world.
That livid face (it is as if the house has just about had it with the state of the world and is fit to explode) is, to my mind, clear evidence that the renovations here were completed in the name of art rather than commerce. That’s hard to believe in this overheated market, I know, but no one brings home gallons of purple paint if their intention is to maximize profit. Rather, what we have here is the un-rushed execution of a vision. An attempt has been made over the last several months to modernize an old house, to instil in it some real measure of joy, while also acknowledging and respecting its history.
The house has been opened up so that the light can flow through it. The many dark rooms that were originally cut off from each other by thicknesses of lath and plaster have been rejigged. The square footage has been maximized and the ceiling height has been emphasized. The floors have been restored and painted a lichen-yellow, the wainscotting a mossy sort of green. The bathroom walls are, I swear, a mirror of Lake Louise in brilliant sunshine, and the walls a driven snow. It is a colour scheme stolen from mountain forest as much as from Wandavision, and it’s impossible not to be pleased with the results.
It must be said that it’s not a big house, it is more a cocoon, a protective shell, a serene and open plan retreat from the hubbub.The third bedroom particularly is small, but is manageable as a nursery, and would be perfect as a home office. There is parking at the rear, and a garden. The principal bedroom is housed in a smart addition at the back, and is all wrapped up in a pretty metal, as modern and as bracing as a space shuttle. The effect upon entering the home, in fact, is of having landed at exactly the right spot on a perfect new world. The explorations (fuelled by a wood-oven Margherita, maybe) can begin whenever you’re ready.
*
Showings start today, September 13, and any offers will be reviewed on Friday September 17 after lunch. The full iGuide, with its 360s and its measuring tools, is right here. And the realtor.ca listing too.

