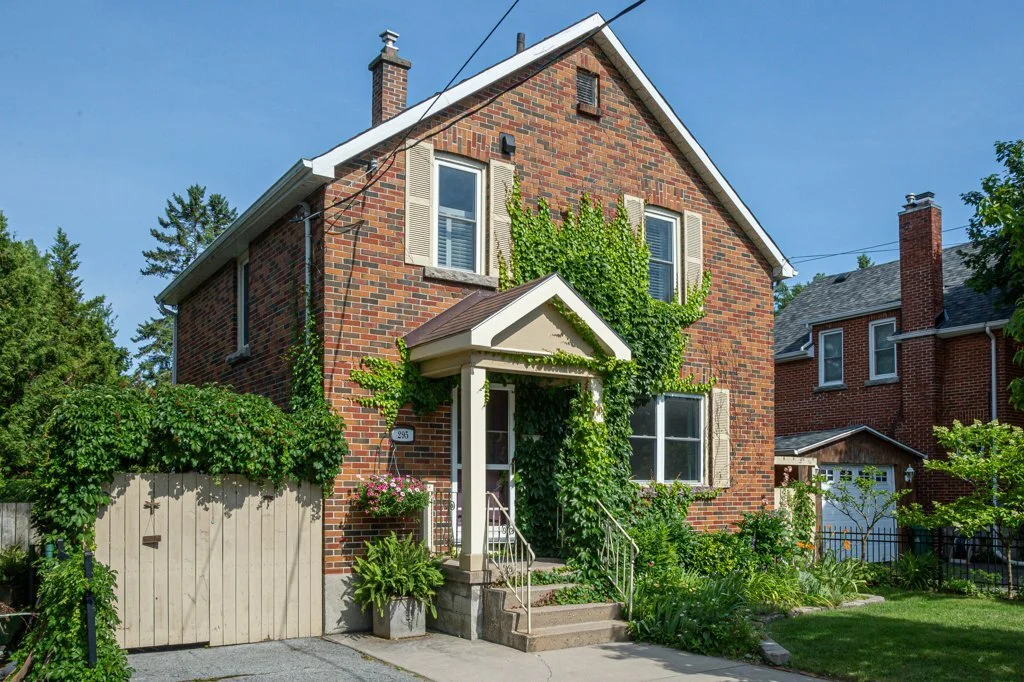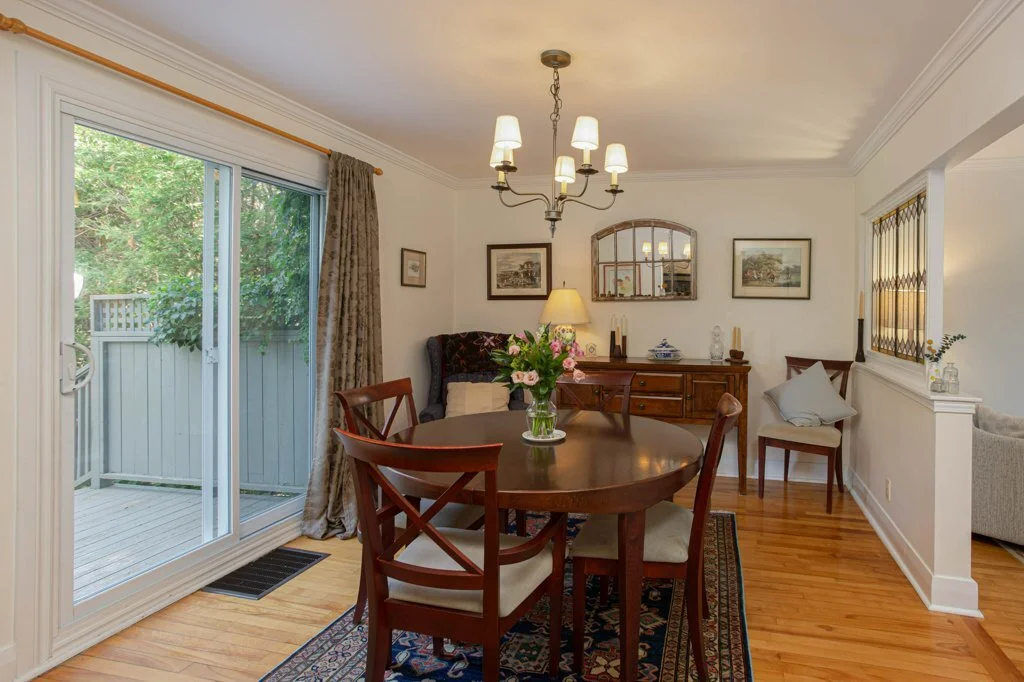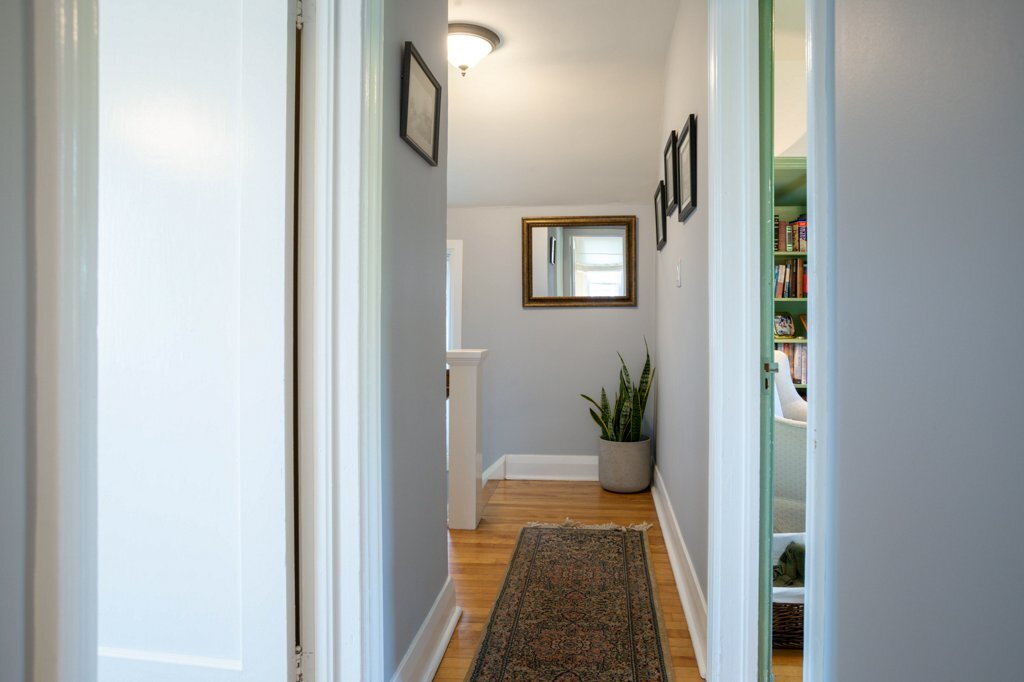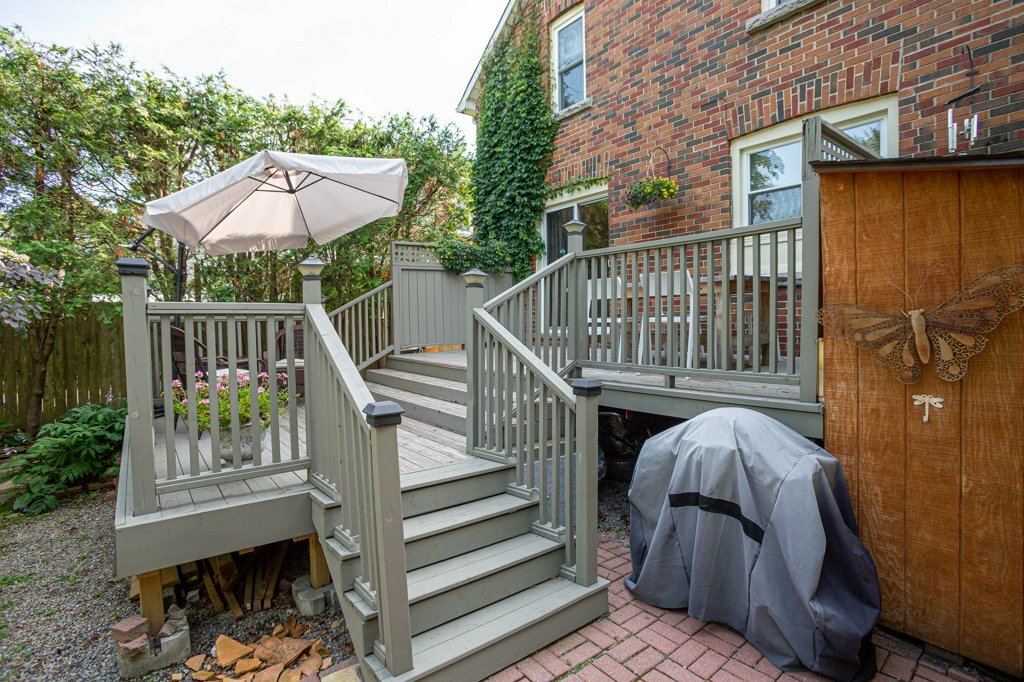295 COLLEGE ST - $565,000
THE ESSENTIALS
A really marvellous three-bedroom, two-bath brick home on College St, with intensely pretty gardens and fine finishes throughout. A finished lower level with side entrance that is very nearly an in-law suite already. It’s one of our favourites.
THE BIGGER PICTURE
I’ve been thinking a lot about permanence and impermanence these pandemic days. But then haven’t we all.
In the distance as I write this, a granite cliff rises sheer from the water’s edge (we’ve rented a cottage). That rock face certainly isn’t going anywhere soon. And the lake itself has probably been here some 11,000 years, filled with meltwater from retreating glaciers.
Closer in, mosquitoes only a few weeks old, and inundating this old dock, are vacuumed up by swarms of clattering dragonflies. The whisky in my hand sat in a cask off the coast of Scotland for a dozen years. The comet I was hoping to see some hint of at the horizon tonight won’t pass this way for another 6800 years. The ancient and permanent co-exist comfortably with the fleeting.
The same sort of contrast exists in Kingston real estate (how’s that for a skidding, swerving sort of segue?). The wartime houses in Kingscourt were never built to last this long. The more important concern was to provide affordable, immediate housing. And in contrast, some of the grand limestones of Sydenham Ward were intended to outlast their architects. Monuments to craft and even sometimes to vanity.
You can often see the builders’ intentions in the details. The mud cellar on the one hand, the properly dug and poured foundation on the other. The windows either askew by now and nearly impossible to open, or still sliding as easily up and down as a sharpened skate on winter ice.
The wonderful house sited at 295 College St (to come finally to my point) was built, I have absolutely no doubt, with love and with the intention that it last. It may only have gone up in 1945, but there is the sense in its perfect right angles, and its unmarked brick facades, that it will outlast all of us. It is a house proud of its history and its state. There are new homes in the west-end suburbs that will slump and cave before this one needs re-pointing. You can feel the attention to detail even stepping from your car curbside. It is there in the air between you and the front door as plainly as birdsong.
And so if you choose to vie for 295 College St you will be buying a good house. A solid house. But also one that has also been pampered, attended to, and improved as technologies have changed. It has been protected from the elements, shielded from the ravages time as much as possible, and the end result is that it stands before you with all its mid-century charm intact, but still with all the energy of a kid.
The basics are up top, and the pictures are below (and the tour is here), so you don’t really need me to take up too much more of your day, but let me just draw your attention to a couple of my favourite details.
I love how a tangle of vine climbs the back side of the gate and appears above it like a wave crashing over some stone pier. And how those vines would caress the face of the house too, as if to meld it with the natural workings of the world.
I am fascinated by the red colouring in sections of what I assume to be maple floors in the living and dining rooms. I stared at them for a long time, trying to decide if they are something else entirely. But I am no expert and you will have to scan the images yourself. Or better yet, book a showing while you can.
The stained glass panel set into the wall between the living and dining rooms. A pass-through for the light, of course, but also an Art Nouveau touch, like something lifted from the studios of Charles Rennie Mackintosh and wrapped in a thick wool blanket for its long trip to Ontario.
The warm palette of the classic kitchen with its Silestone counters and its suite of stainless steel appliances.
The muted hints of roofline in the corners of the bedrooms - nothing that would hinder movement but enough to remind you of the shape of the house. A way of bringing to mind the outside world. A sense of sleeping every night in some very adult treehouse.
The finished spaces down below. I imagine in this changed worlds that we will see more extended families living together, needing that immediate close community but independence too. The lower level here is like some luxurious hotel suite.
The garden. My god, the garden. An oasis of weathered tiered deck and interlocking brick, paths of manicured pea gravel studded with little emerald islands of grass and fern and ornamental shrubbery. There are botanical gardens in Oxford where I grew up, and this arrangement would do them proud, I swear.
*
The plan is to review any offers at noon on the 23rd. So you have a couple of days.





































