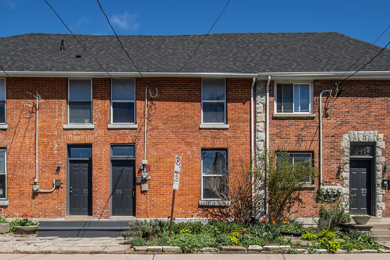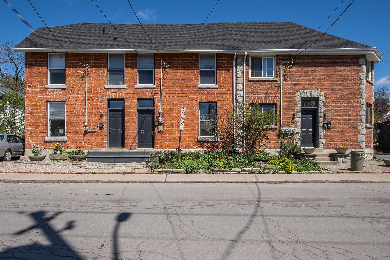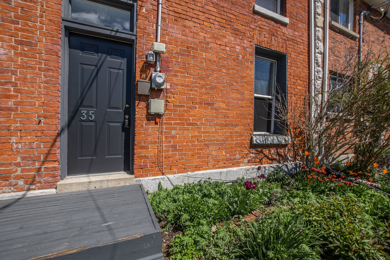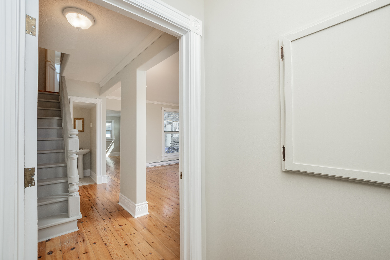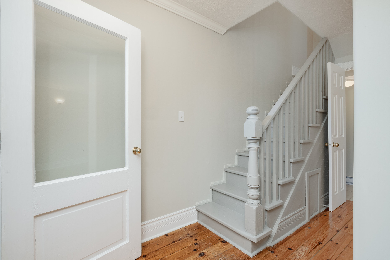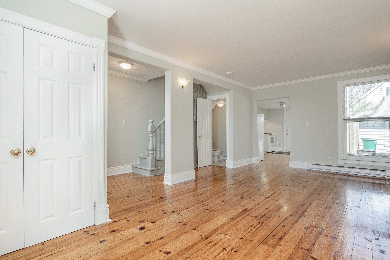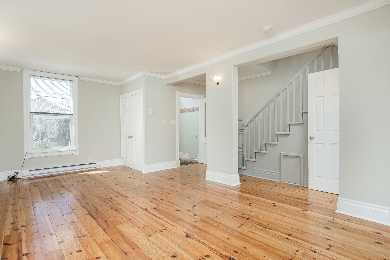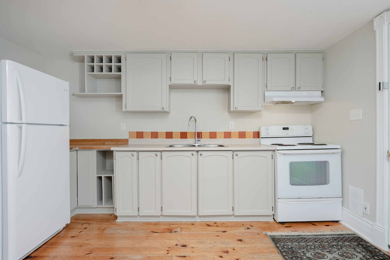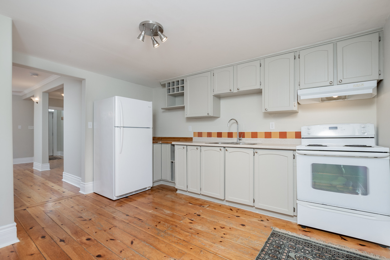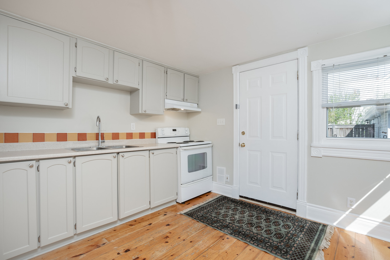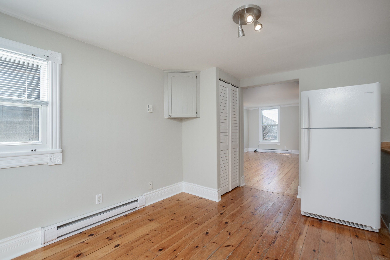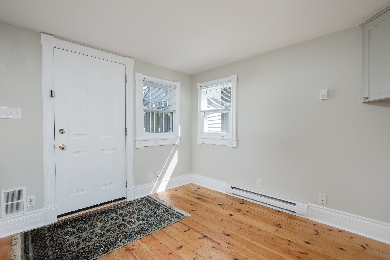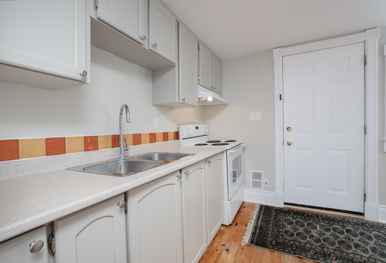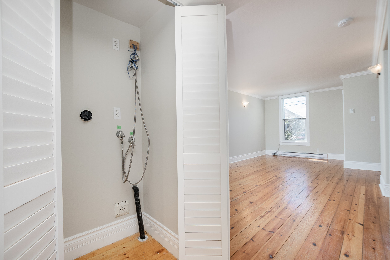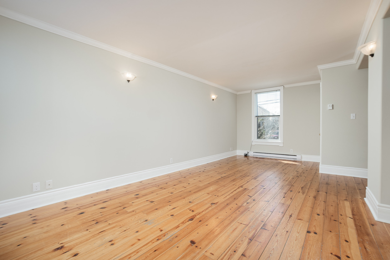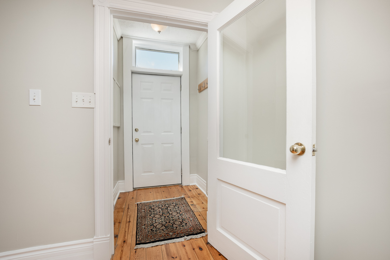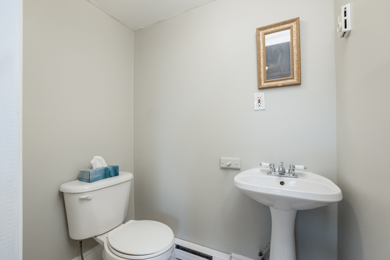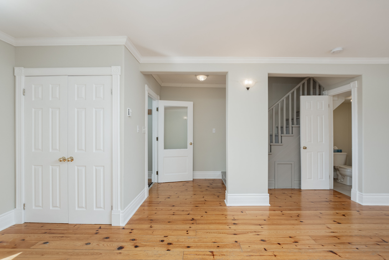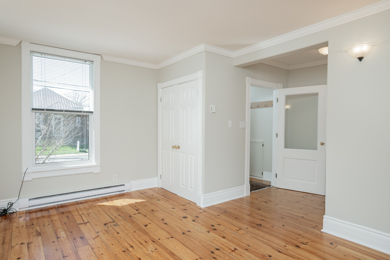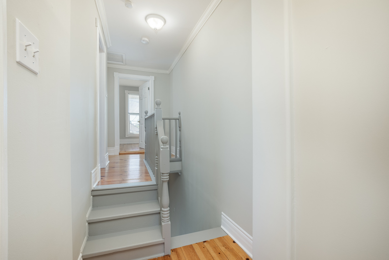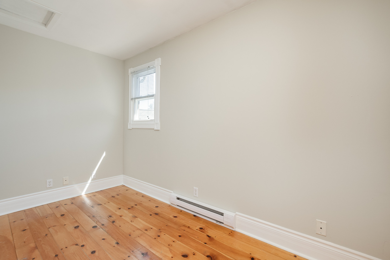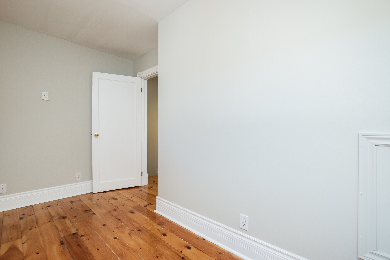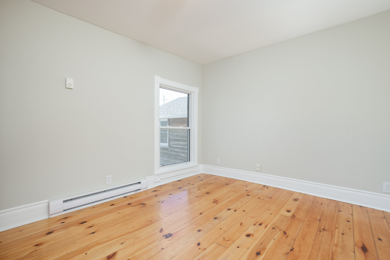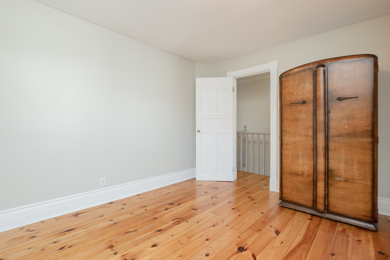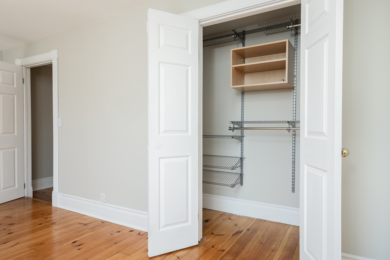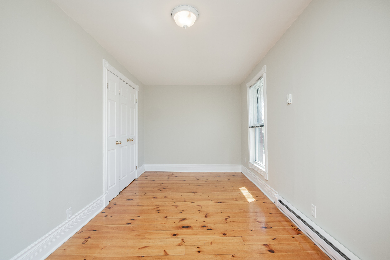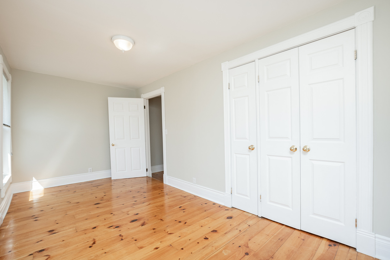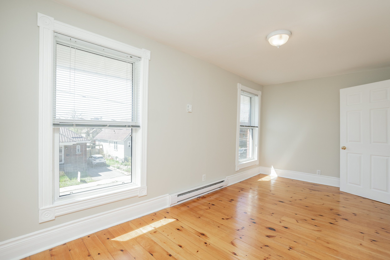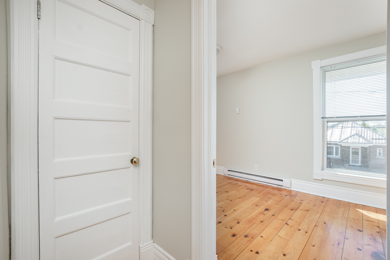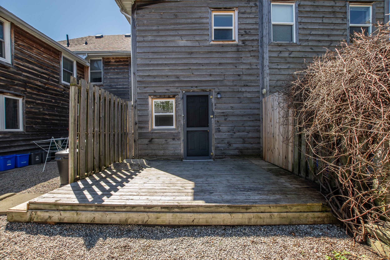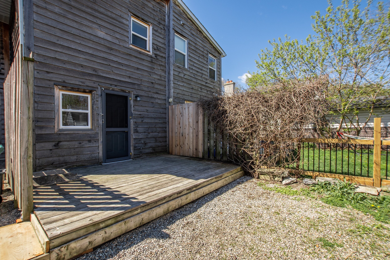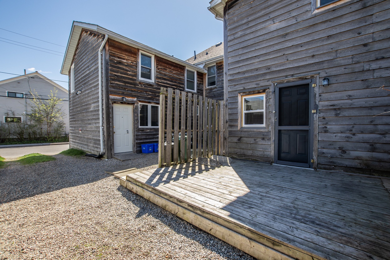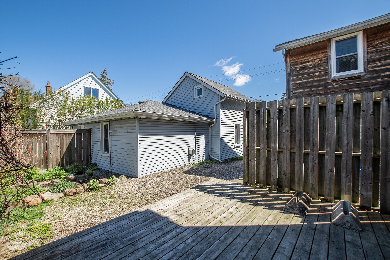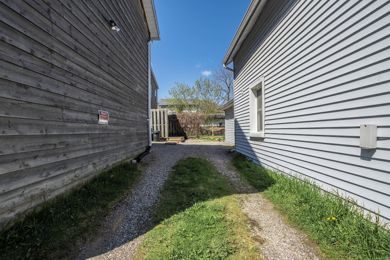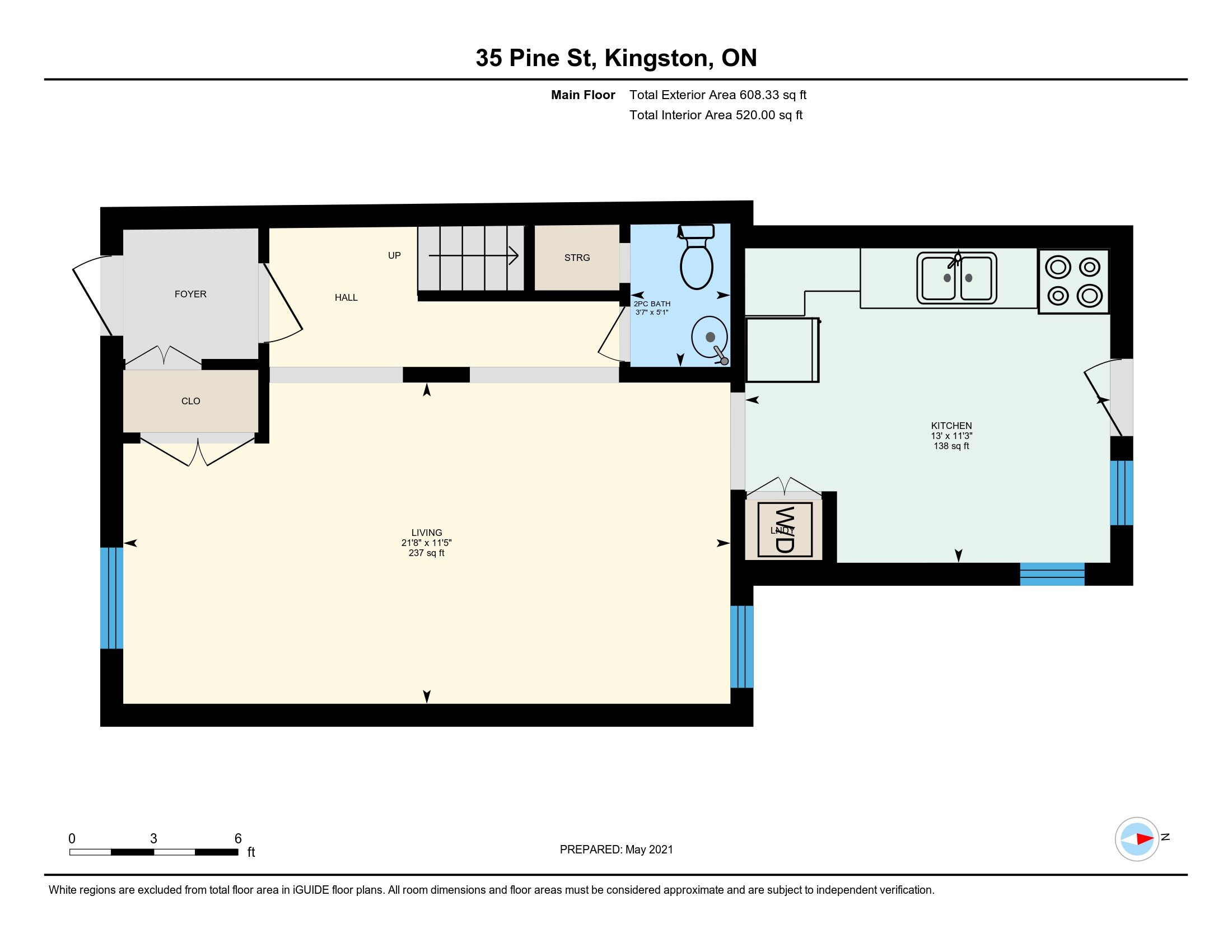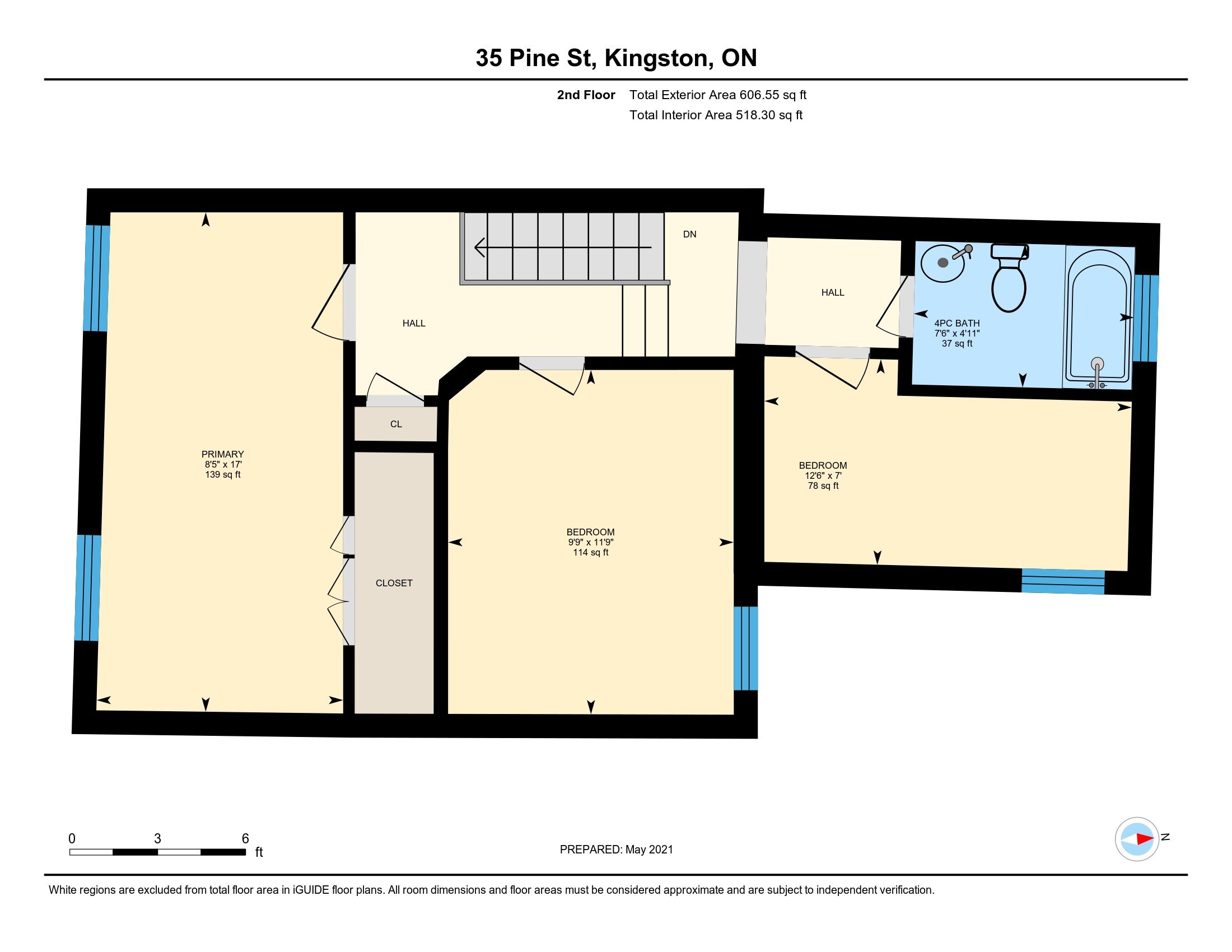35 PINE ST - SOLD
The Essentials
A downtown red-brick townhome more or less completely rewritten. Any offers will be reviewed at 2 pm on May 14.
The Bigger Picture
The City has planted a parking restrictions sign middle of the tulips out front. It leans, mid-week tipsy, into the sunrise and does its best to muck up all the photographs.
But ignore that. Concentrate instead on that lovely plot of flowers, and the red-clay face of the house, the oh-so-serious front door like something carved from a hundredweight of pencil lead. There really is no way from the street to get any sense of what might be going on inside. Inscrutable is the word that comes most easily to mind.
I suppose if I’m being honest, I imagined I’d step into something darker. A suite of rooms with the lights turned low and thickened with enough history for a college degree. Decisions being made about the future of art, the state of the world. And while the stories are undoubtedly there (the house dates to 1890), the house fairly fizzes with light. This is a lemon sherbet rather than a chocolate brownie.
And that’s important, isn’t it? While I might want in the evenings to be able to pull some serious velvet curtains across the windows, settle into some illuminated nook with a book, I want not to struggle for the sun. I want - and I don’t think I’m alone in this - to live brightly.
It’s also important to live as much as possible without a forever expanding to-do list. There are better things to do in the evenings and on the weekends. And 35 Pine is as well-improved a house as I can remember us offering for sale. There is an extensive list at the bottom of this introduction, because salting the text with its contents would have been to simply inundate you with good news.
Probably the most important thing to communicate is that this is a sun-filled, worry-free house. There are moments when it feels to me almost like a two-storey condominium. Off to teach on the other side of the world for three months? Just lock the door on your way out. Everything will be just as you left it when you return. The only difference is that there are no monthly maintenance fees.
The back of the house is wrapped in a now-weathered pine clapboard and, as I said about the neighbour’s place when we sold it last year, it has a saltbox look to it and wouldn’t be amiss on the Atlantic coast, in Vineyard Haven, perhaps, a few houses down from that brilliant hole-in-the-wall burrito joint just off the ferry. You know the one I mean: La Choza.
I’m really struggling to think of the reservations you might have. I do think if it was mine I’d install an island at the centre of the kitchen. I’d cozy up to it with a bowl of cereal and smooth out the newspaper. Perhaps tuck a dishwasher in there. And the third bedroom is really quite small (although the main bedroom spans the full width of the house and is a more than decent compensation). In this work-at-home age it would make sense as an office. Or a nursery. A guest room ready for when the world opens up again.
The nitty gritty - so you can go through it more forensically yourself - is here, organized for you in the MLS listing. All the three-bed, one-and-a-half bath business.
And if you just can’t get enough of the iGuide, here’s that link too.
*
Okay. Hold your breath. Here’s the list I was talking about:
Renovated between July 2001 and May 2002
rebuilt the kitchen-and-above section with a new sill plate, new rim joists and properly spanned floor joists for both the kitchen and second-storey floors; updated the wall studs in this section as needed
insulated the existing 2x4 stud walls in the kitchen area, re-sheathed the building, replaced insulation and drywall and, due to existing 2x4 wall structure here, added a layer of rigid insulation on the outside, wrapped it all in Tyvek, installed flashing around the perimeter and covered it in pine siding
within the footprint of the original house: the rear return wall and the front wall both have new stud-wall structures built inside the original framing and these are additionally insulated plus vapour barrier. Those two walls are actually 8 (or 10?) inches deep and packed with insulation
rebuilt the floor in the living room: new rim joists and new properly spanned floor joists, all of which are supported underneath by a cross-beam anchored at three points on concrete footings in the crawlspace
to further support the second storey of the main house, a beam was installed from the bathroom/kitchen corner to the corner of the airlock and this is supported at either end and in the middle by posts that sit on concrete footings poured in the crawlspace (there is some visual access to this via the hatch in the front airlock)
staircase was completely rebuilt (save original newel post)
new drywall and insulation
two layers of half-inch drywall covering the common wall between 35 and 37
the party wall between 35 and 33 Pine is brick new electrical panel, wiring and baseboard heaters with in-room wall thermostats
all galvanized and cast iron has been removed and replaced by Pex waterlines and ABS waste lines within the house
sewer and water lines have been renewed from the street to the house service inside 37 Pine basement (the two properties meet at a common T-connection waste lineshutoffs at each fixture inside the house; clean outs at select points
laundry hook-ups, standpipe and dryer vent in kitchen closet
new plywood subfloors on the main floor with pine plank flooring
pine plank flooring installed on the second floor over existing subfloors in the two front bedrooms and hall and over new subfloors in the second level of the addition
ceramic tile flooring both bathrooms and ceramic tub surround
all interior millwork updated (8.5-inch baseboards, 3.75-inch window and door trim with corner blocks throughout; crown moulding on main floor and upper and lower halls)
closets added to first and second floors
replacement steel doors and vinyl windows
roof decking and shingles renewed in 2004, with shingles stripped and replaced in September 2020
steel raccoon cages cover all plastic roof vents
aluminum soffit, fascia, eavestroughs and downspouts installed 2002 (all soffit seams caulked to exclude wildlife)
original brick exterior cladding at front plus traditional Cape Cod pine clapboard siding at the back
airlock entrance with glass door
Kohler, Riobel, American Standard and Moen bathroom and kitchen fixtures
round drywall corners in keeping with Victorian design
decorator neutral wall colour consistent throughout
mature perennial gardens front and back
ground-level rear deck
parking for one car within property boundary via right of way at 2 Cowdy/33 Pine
white metal venetian blinds
refrigerator and stove included
bedroom wardrobe included with sale
responsible, quiet neighbours
More Recently
rebuilt front transom April 2021
attic insulation topped up to R60 April 2021 (Reitzel Bros. also confirmed no vermiculite in attics)
new windows December 202
shingles replaced September 2020 (Cambridge AR dual black)
rear deck and lower siding opened for a perimeter inspection of the footings and flashing August 2020
hot water tank, which is owned, was updated July 2015

