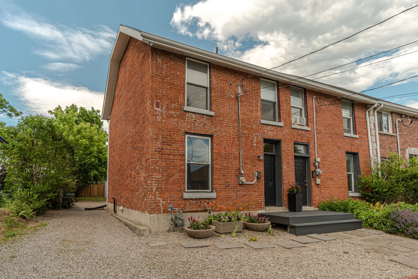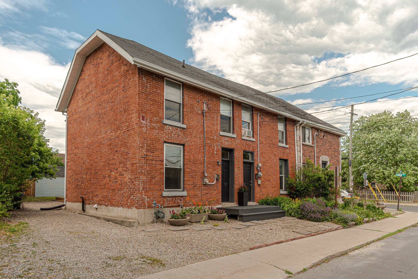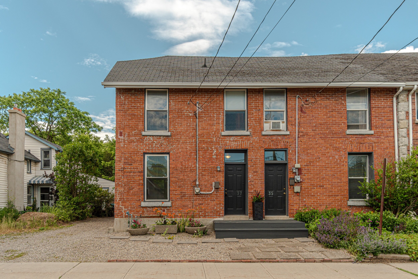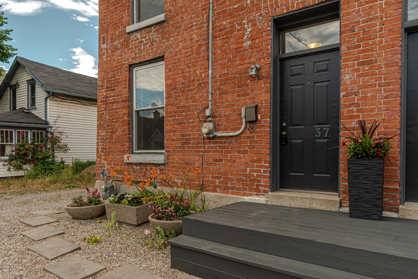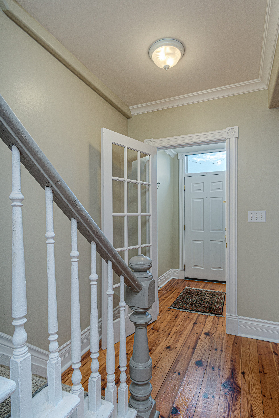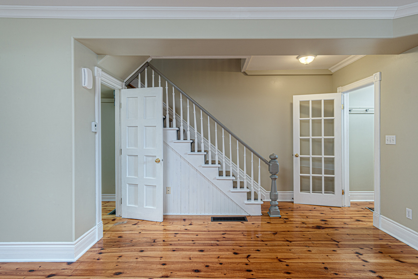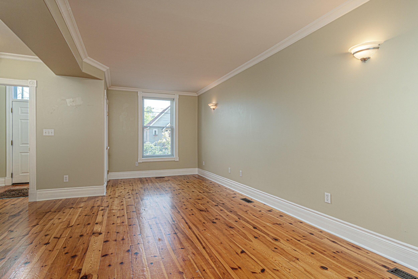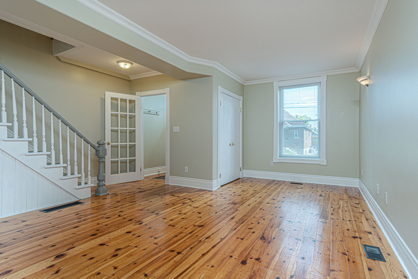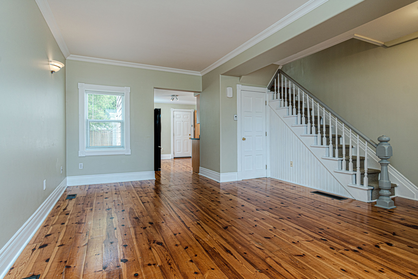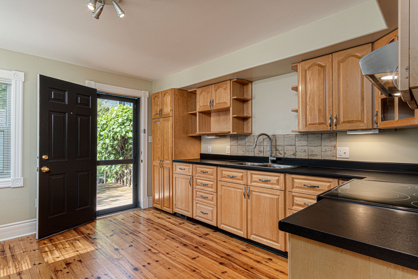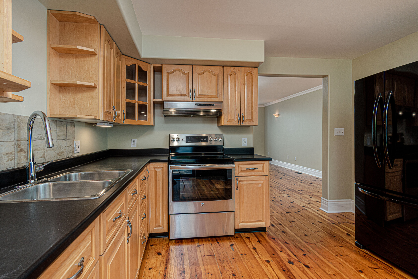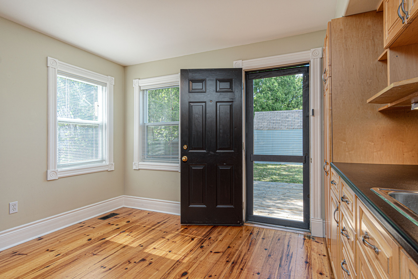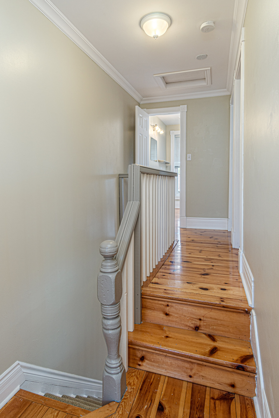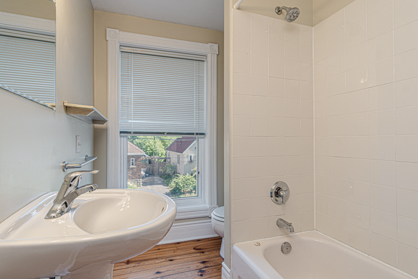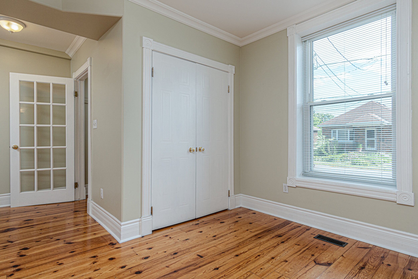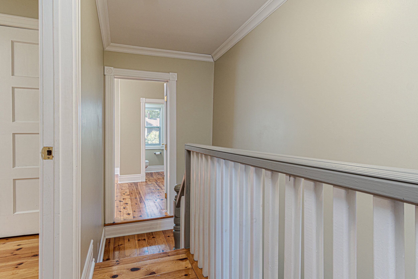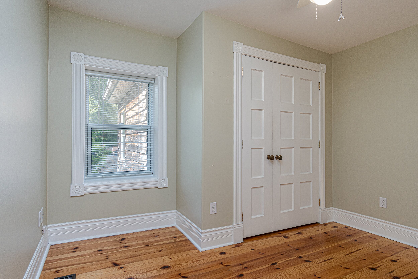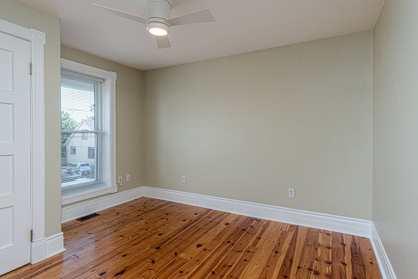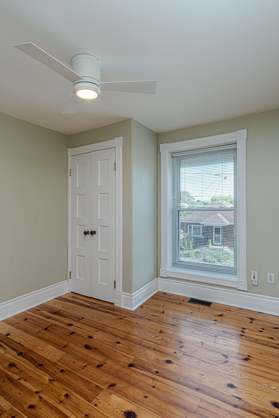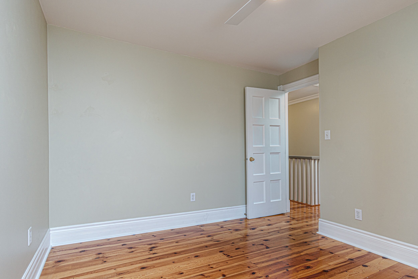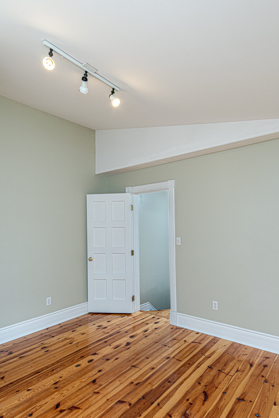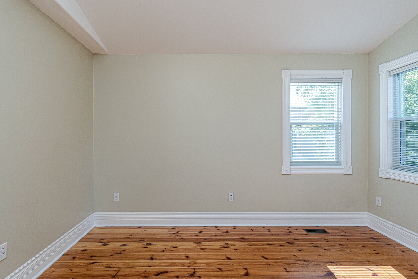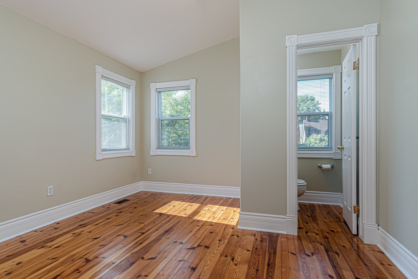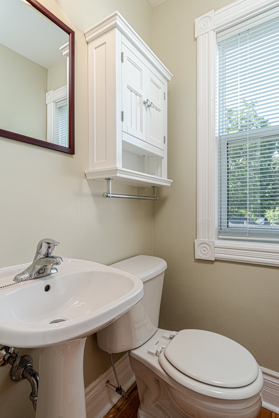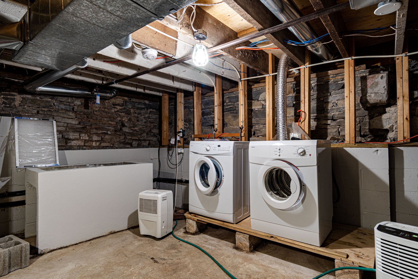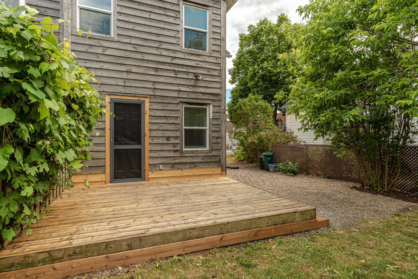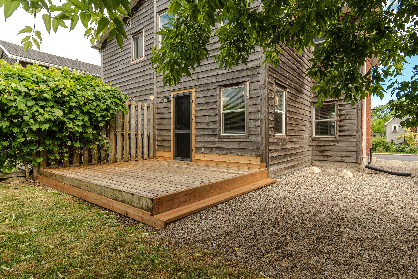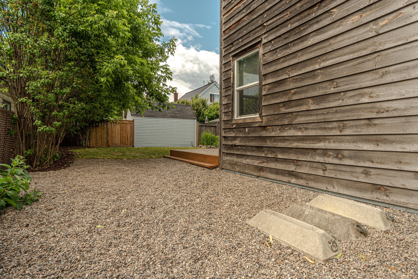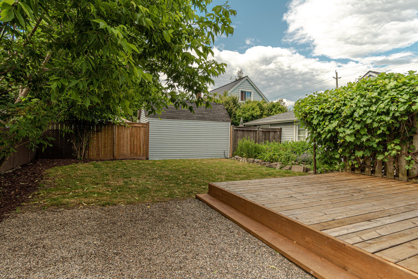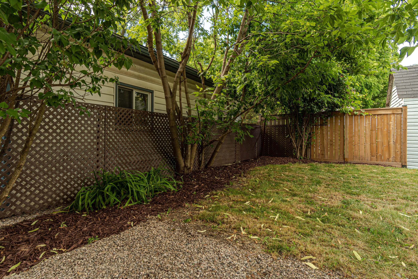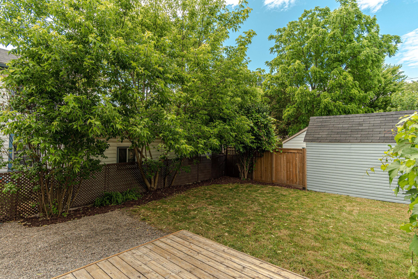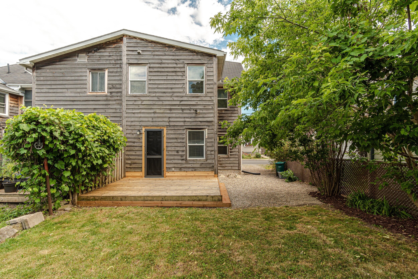37 PINE ST - SOLD
The Essentials
A three-bedroom end-unit downtown townhome renovated with real attention to detail over the last several years. Parking, a pretty garden, and a deck. Pine floors, new custom millwork … a list of improvements (and labour) as long as your arm.
The Bigger Picture
Any morning we list something new, I usually get up early. I sit in my kitchen with a juice so cold that condensation quickly coats the glass, and then eventually a coffee, registering the slow lightening of the sky outside, the huff of wind occasionally in the walnut tree in the neighbour’s yard, maybe, or the soothing white-noise alarm of rain on the metal roof. I’m looking for the best way to describe the house in question, to pick the lock, so to speak; to break in and have a good, clear look around. I’ll usually toss a few words at the page and then, more often than not, wipe that page clean again. Sometimes the right angle reveals itself quickly, and other days the kids are up and talking about lunch long before I’ve figured it out.
Quite a few years ago now (2003), Nicholson Baker wrote a wonderful, attentive-to-the-world book titled A Box of Matches. The narrator got up every morning way earlier than me, in pitch darkness, to stoke the fire, feed his pet duck (really), and then just muse a while. He did that over thirty times, until he’d used up all the matches. (I wanted desperately to somehow deliver more to him so that he’d keep going). Well sometimes I wonder if it will be like that for me, with houses - one day I’ll be stumped, and that will be it: the fire will die and it will be time to retire. My hope is that so long as we’re asked to list properties like 37 Pine St, I’ve got some time.
Because I really do find this one inspiring. There’s the simple fact that it was built in 1880, when Pine St was backed by farmer’s fields, and Orville Wright was just a nine-year-old kid, that first flight south of Kitty Hawk still more than twenty years distant. Kingston’s City Hall was only 36 years old and the population wasn’t much over 15,000. That history, the weight of it, seems deeply baked into these clay bricks, written somehow on its inscrutable face.
Some of that must have to do with the condition of the property. I assume it was built as a modest worker’s cottage, and yet the renovation and restoration here is such that there is no distraction here, no eavestrough pulling away from the soffit, no depression where rain has settled at the foundation, no emotional static that would prevent you from looking back with a clear gaze toward those days when the foundation was first laid atop the bedrock.
The house was described to us by the owner as "a new house built inside the shell of an old house", and that has stuck with us. It captures the essence of what we felt walking for the first time through its bright, true rooms. The uniform knotty pine floors and custom millwork. The crown moulding and the properly engineered open floor plan. The pine clapboard wrapping the rear of the house that feels, now that it's gone grey, as if it must have been transported from salt-air Cape Cod.
The angled ceiling in the back bedroom is like something out of Dwell magazine. The brilliant two-piece ensuite where there really shouldn't be room for one. The bedroom and closet doors upstairs all salvaged from a limestone hall on the university campus. The newel post softened to a perfect round by not much more than the caress over the decades of a thousand hands.
There is parking here too and a lovely low-to-the-ground deck. There are great neighbours waiting for your arrival, and from here it's an easy pleased-with-the-world walk downtown, or to the Memorial Centre market, or the Cataraqui River and then on to Lake Ontario.
The full iGuide is here. You can walk the house virtually, which is the smart thing to do at this odd moment in time. Make yourself dizzy. And below the gallery of photos we’ve added the list of work undertaken here. Paraphrasing the seller seems pointless when its so well-stated. The attention to detail in her words as apparent on the page as it is in the house itself. I could read the list again and again. A real estate poem is how it strikes me.
Call us with your questions. The plan is to review any offers after lunch on Friday July 3.
The Gallery
The Work Completed
Renovations
Work done between April 2004 and February 2005 under City of Kingston permit.
Structural
• Building was gutted
• Poorly spanned joists and studs were removed and brought up to code
• Original stone foundation was underpinned from the exterior and structurally reinforced at the basement level with a support wall and jack posts
• The kitchen was completely rebuilt, along with the second-floor bedroom and bathroom above it, and tied into the original house. This addition was built according to current standards of 2x6 framing, insulation, vapour barrier, sheathing, Tyvek and clad in pine clapboard. This addition is built on a masonry block foundation with a heated crawlspace. Gravel on plastic.
• Open-concept main floor is supported by a two-ply engineered beam
• All other exterior walls insulated to code with vapour barrier (cellulose additionally blown into the attic). The cathedral ceiling in the master bedroom is sandwiched construction. In some locations, the walls are double-depth framing resulting in an R-values higher than code requirements
• Sewer and water lines renewed to the curb stop. Intake shut-offs installed.
• All galvanized pipes and cast-iron drains were removed and replaced with Pex water lines and ABS waste drains (includes select PVC waste drains as required by code for construction on a party wall and those include fire stops). Fixture shut-offs installed.
Hot-water tank (owned and electric) installed in 2005.
• New copper wiring throughout with to-code outlet spacing, GFIs and hard-wired CO and smoke detectors. Used previously installed 100-amp panel, but updated circuits as necessary.
• New hard pipe for gas service. New ductwork. High-efficiency gas furnace installed according to heat-loss calculation. Heat exchanger on furnace was replaced in 2018.
• Installed Hydromatic submersible sump pump (which was replaced on a precautionary basis within past few years)
• Replacement vinyl windows and steel doors
• New plywood subflooring finished with pine plank flooring
• New drywall throughout
• All interior millwork replaced
• New plywood roof decking and 25-year shingles installed in 2005. (Cambridge AR, all-black shingles to be completed in July 2020). All plastic roof vents are covered with steel raccoon cages.
• New aluminum soffit, fascia, eavestroughs and downspouts
• Maple kitchen cabinets
• Closets added to first and second floors
• At rear of house: Recent repair to deteriorating siding below deck level. Removed deck and replaced sheathing, insulation, house wrap, siding and added another course of flashing to direct water away from the house.
Architectural and character details
• Original brick exterior cladding with traditional Cape Cod pine clapboard siding on the kitchen and second-floor addition
• Uniform pine plank flooring throughout the house
• 8.5-inch baseboards throughout
• 3.75-inch window and door trim with corner blocks throughout
• Crown moulding in common areas of living room, dining room and halls
• Airlock entrance with French door
• Main floor original staircase includes newel post, handrail and ballusters (complementary design on second floor)
• Heritage 1 ½ inch thick, solid-wood paneled closet and bedroom doors with original hardware (from engineering building renovation at Queens University)
• Round drywall corners in keeping with Victorian design
• Decorator neutral wall colour consistent throughout (goes with everything!)
• Master bedroom has two-piece en suite
• Two bedrooms with ceiling fans
• Basement landing finished in the same style as the living area (not half-assed)
• American Standard, Riobel and Moen bathroom and kitchen fixtures
• Front yard has drought-tolerant xeriscaping with three concrete planters

