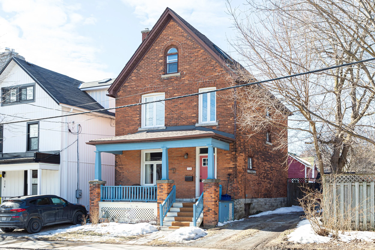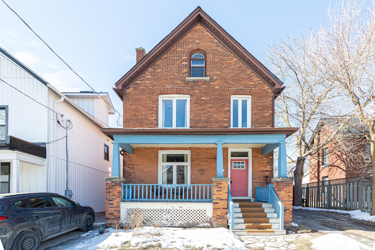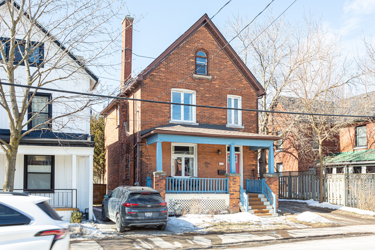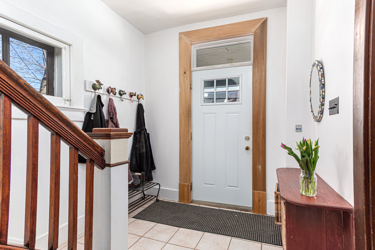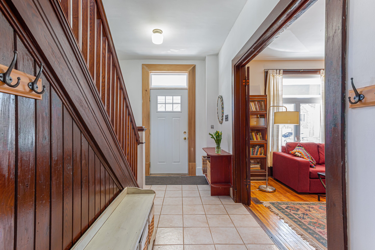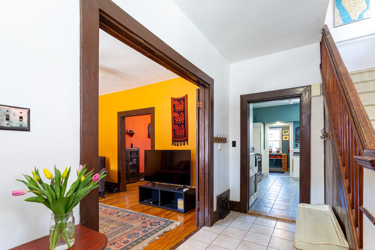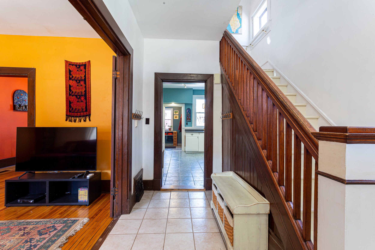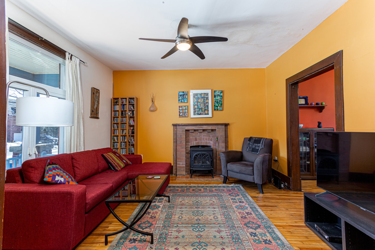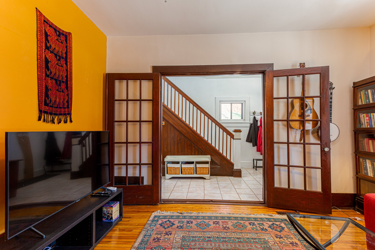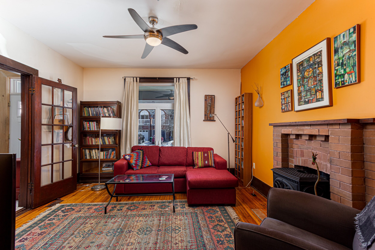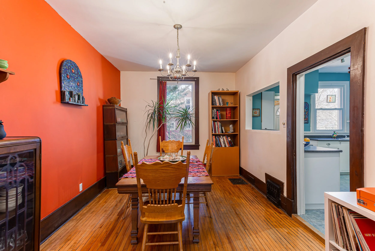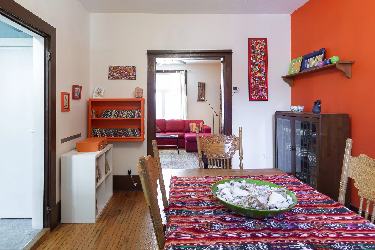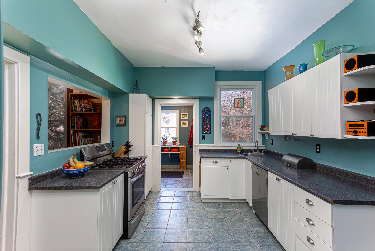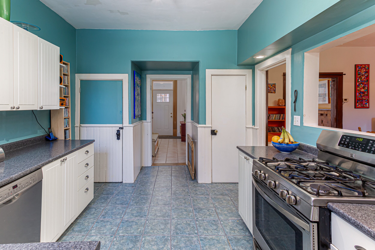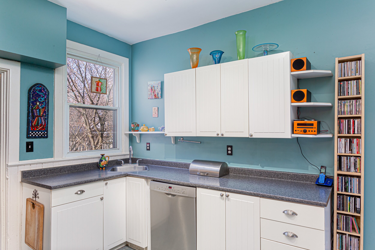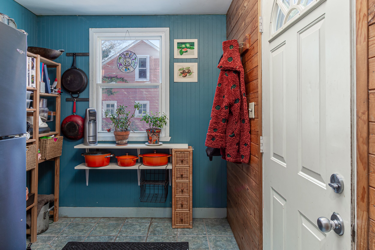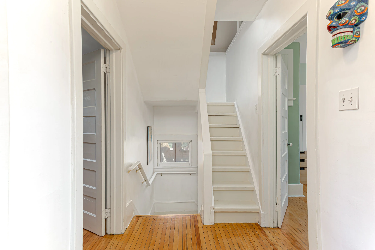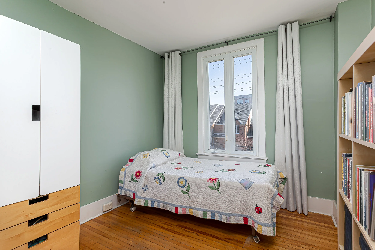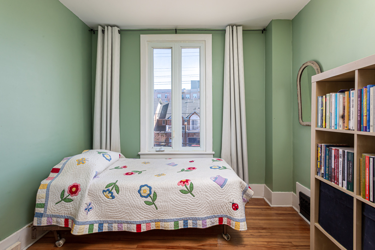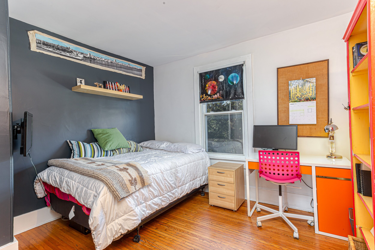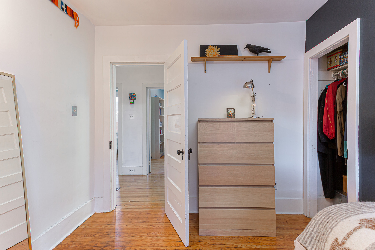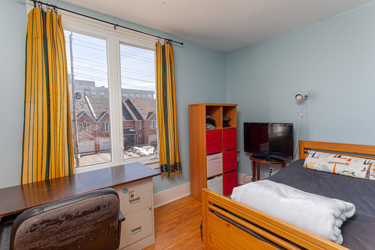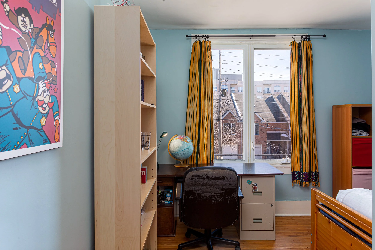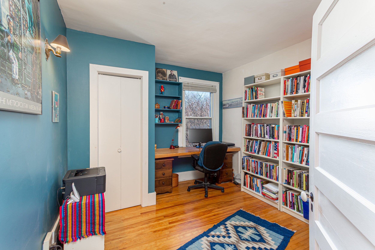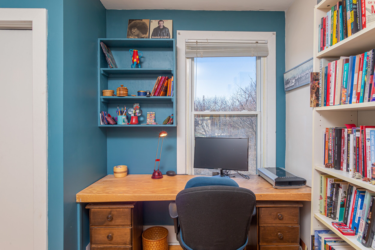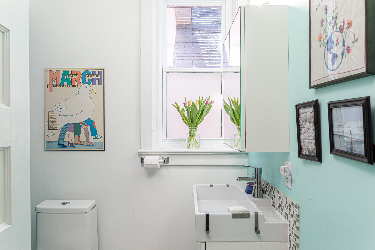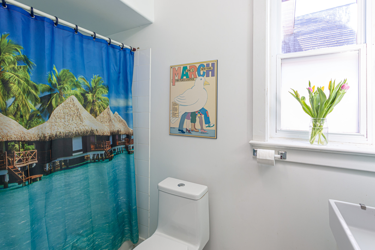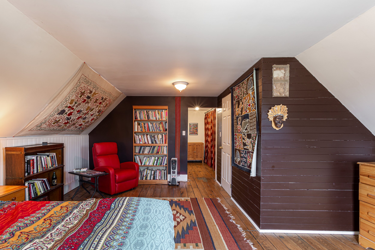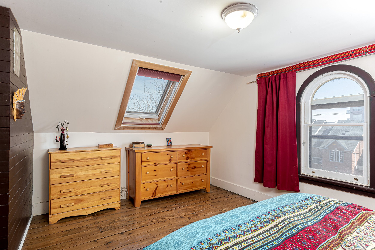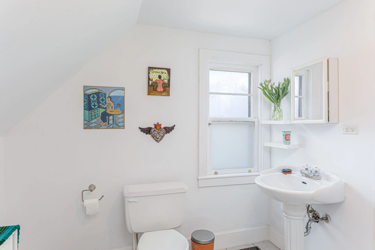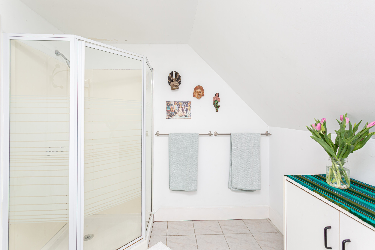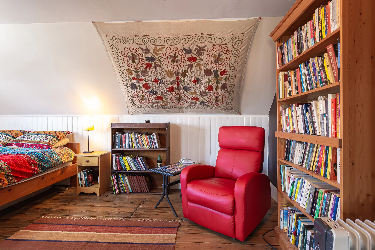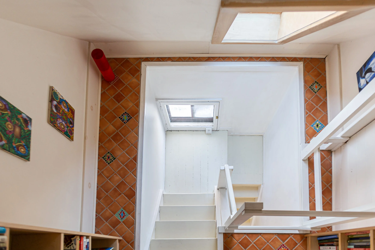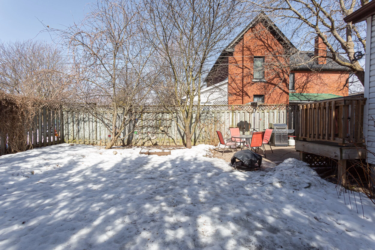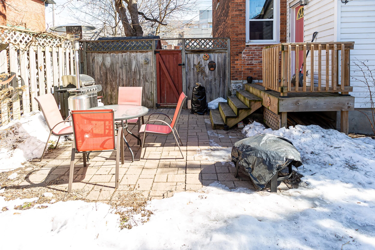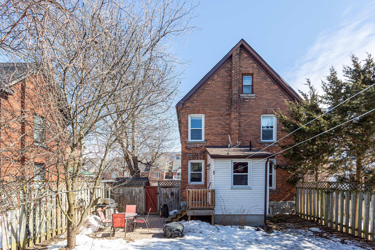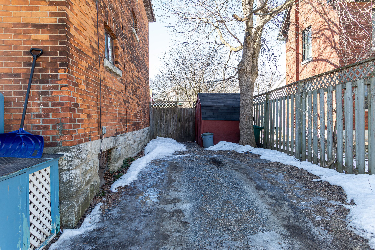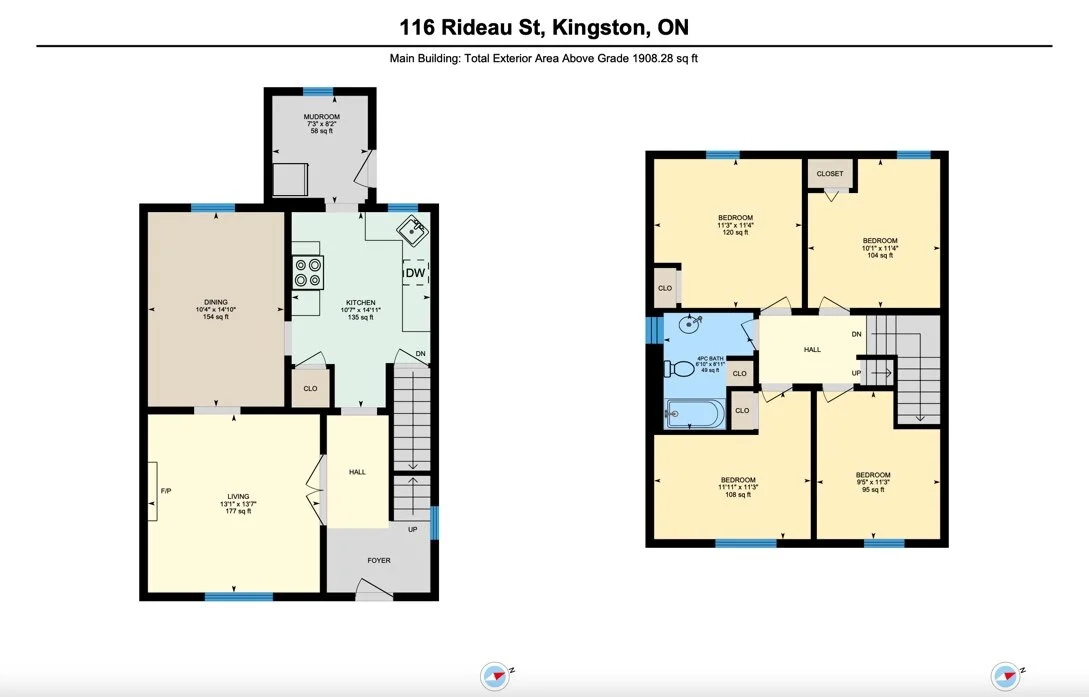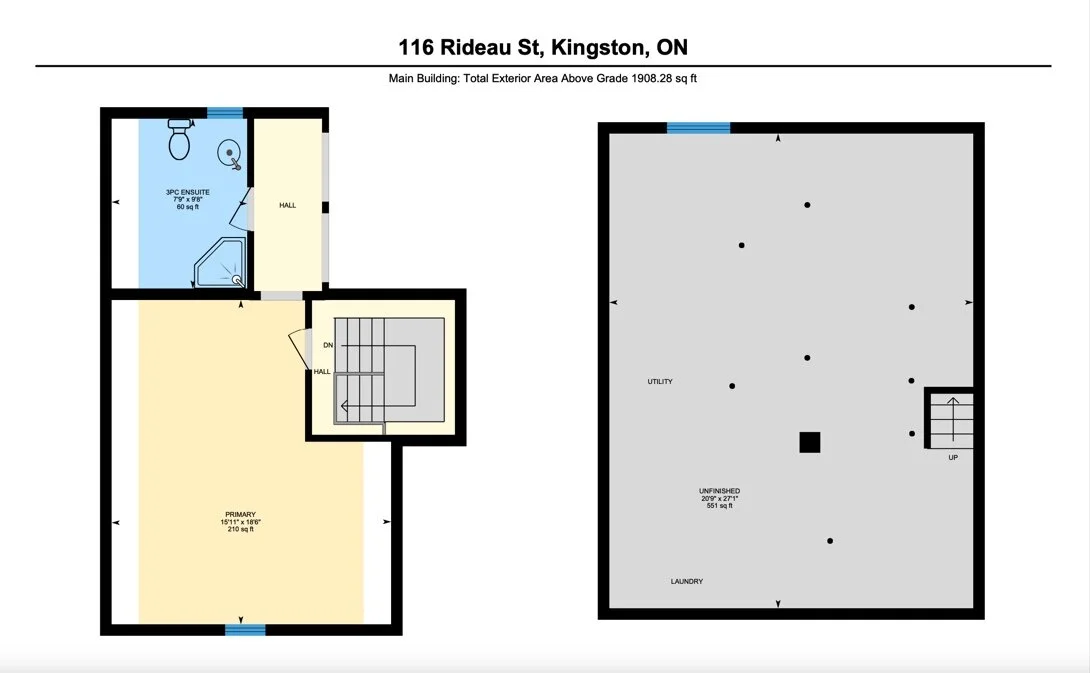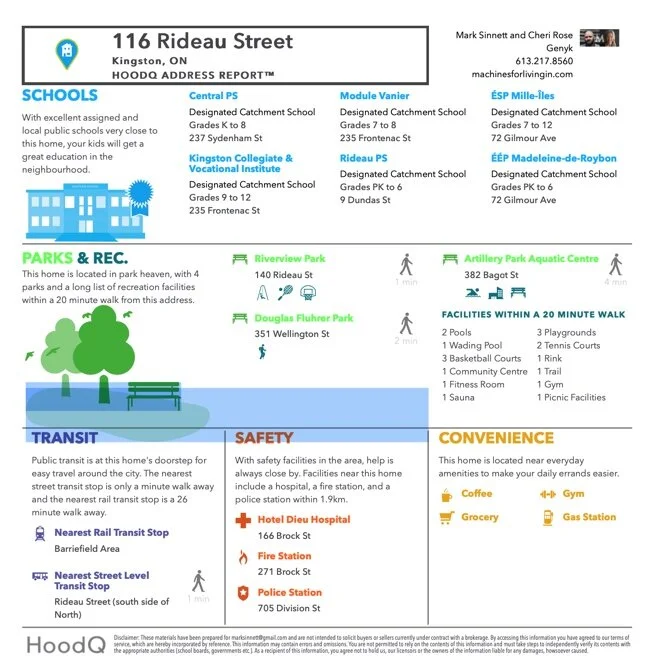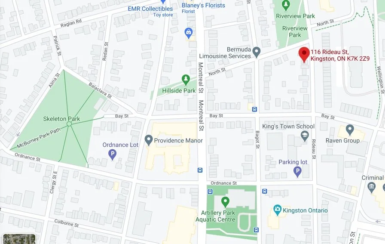116 Rideau St - Sold
The Essentials
A character-full and very pretty detached 2.5 storey home right downtown with four bedrooms on the second floor and a private bedroom suite on the third. A private garden and parking.
The Bigger Picture
There is a fifth bedroom at the top of this very pretty 2.5 storey red-brick family home, complete with its own ensuite bathroom. You will feel every night as if you’ve checked into a top-notch Bed and Breakfast. I think I would want to try to buy the house with all the books (which is an inclination that feels both lazy and rude of me), and then inhabit for a good few years my own downtown hideaway, an ochre palace of late sunsets and short walks to all my favourite places and things. (I remember staying at a similar sort of house in Stratford years back. In the morning the smell of banana bread rose up the stairs like a sleeping gas. I just lay there intoxicated. And every afternoon for a week, I feasted on Shakespeare.)
The rest of the house finds the same relaxed groove. The living room with its gas fireplace and French doors, its oak floors and wonderful dark trim, looks out to a wide front porch with a blue railing and burlap-wrapped stairs. It’s far enough back from the road that you could sit out there unnoticed, I think, just sort of keeping track of Kingston. Warm air, though, on your face, and birdsong in the trees. At your feet, the corner of a newspaper page that keeps lifting and falling like an entreaty.
There really ought to be a copy of the Moosewood cookbook in the kitchen. It seems so industrious a room to me, one well used to the sound of flour sifting into a pale bowl, the drop of ludicrously yellow farm eggs into its soft middle, the whoosh of blue gas igniting on the stove. Coffee boiling in a pot. A chipped few mugs and laughter as someone nearly trips over the cat and catches themself in the doorway.
The kitchen has been opened also to the formal dining room, which only adds to the sociable image I keep conjuring for the place, and there’s a large walk-in pantry at the west end, with enough room back there to stack enough staples to last you to the very end of this odd, unforgettable time.
The private, treed garden has an interlocking patio for your harvest table, your idle dream of the French countryside, and there’s a swinging gate to the driveway. Maybe this is the way you’ll bring in the groceries, the swinging net bags of wine and bread.
It all just seems so finely wrought, that’s what I’m trying vainly to get at. It’s a house as precisely assembled over many years as a rare watch, as perfectly composed as a short story.
The full iGuide tour, as usual, is right here.
The realtor.ca listing appears here, stuffed with taxes and legal descriptions, all the bits and pieces that make it real for some of us.

