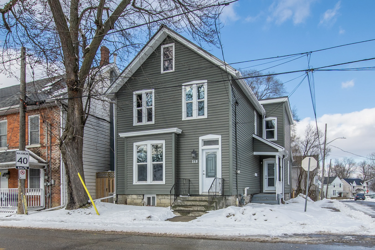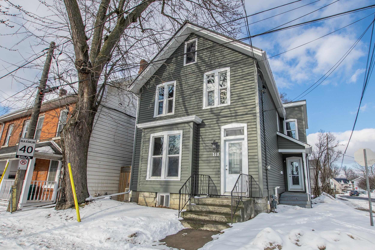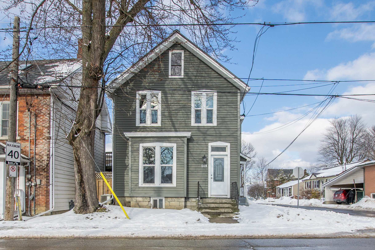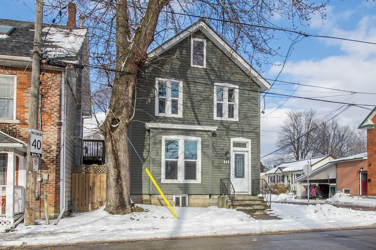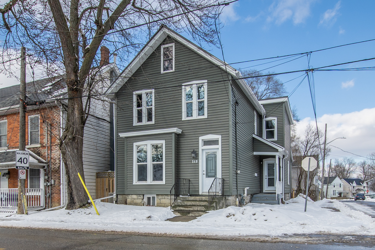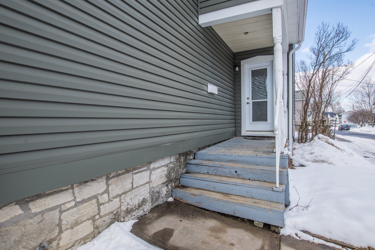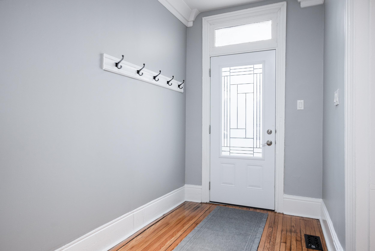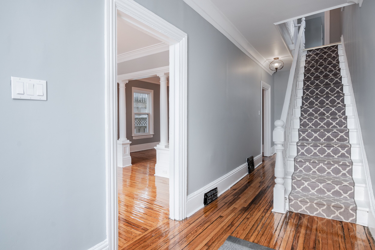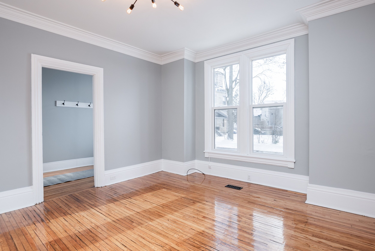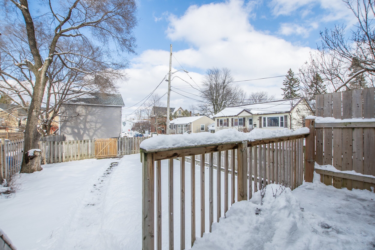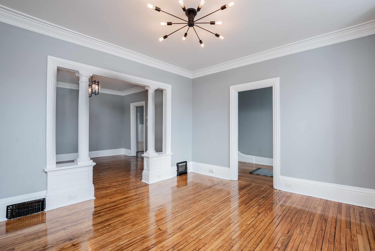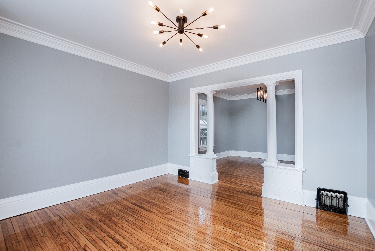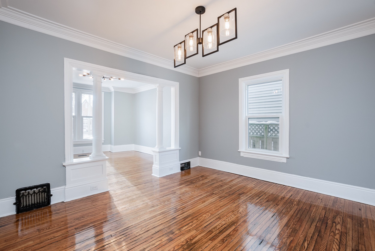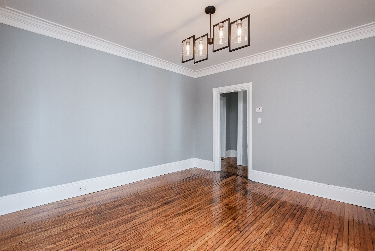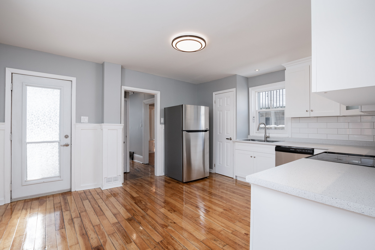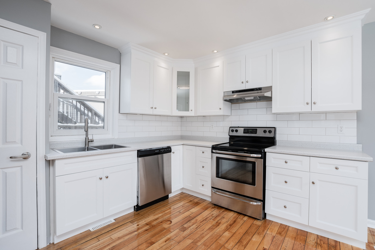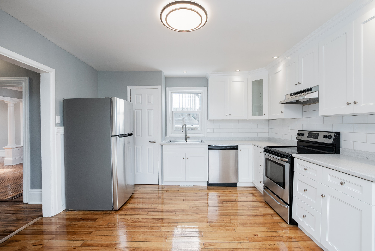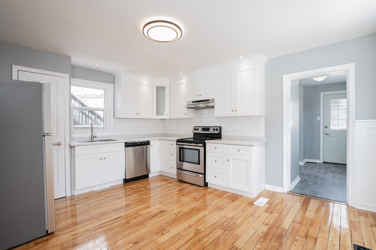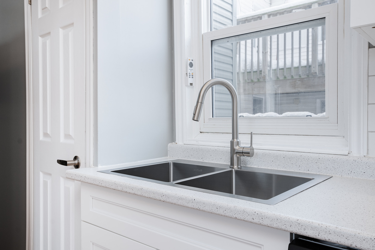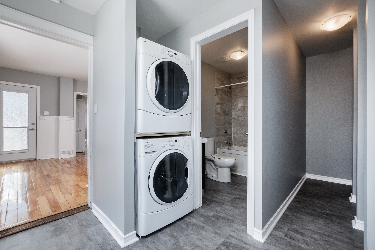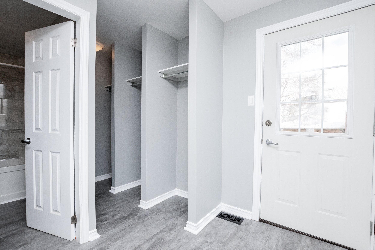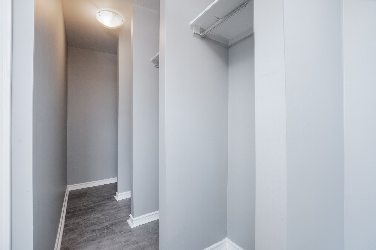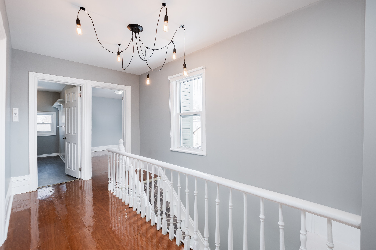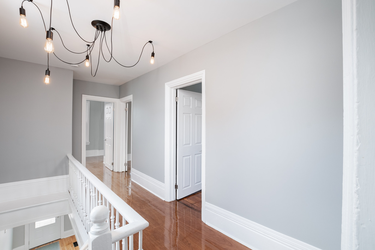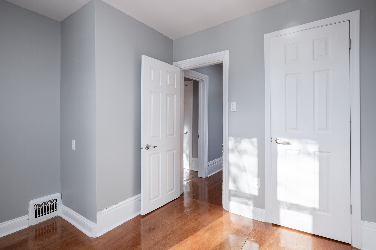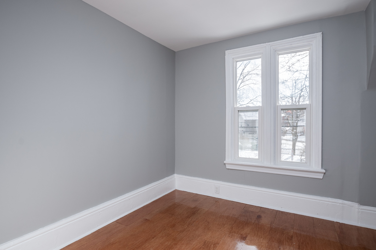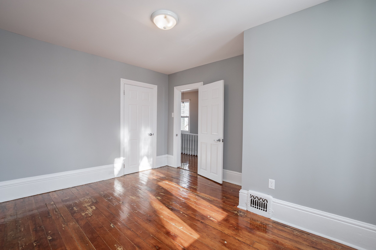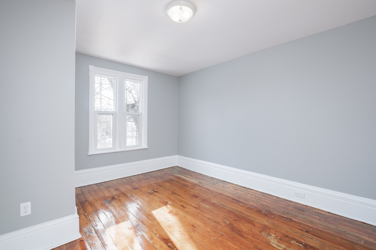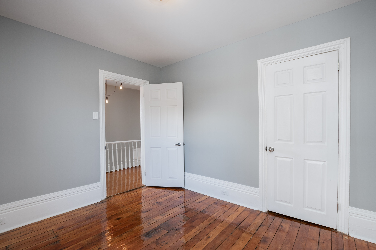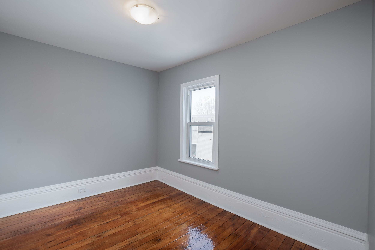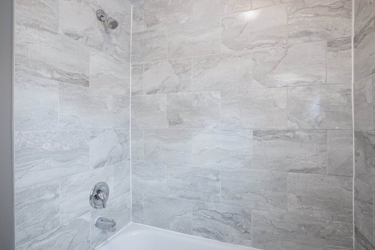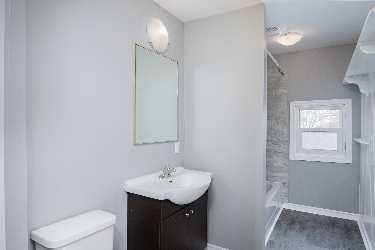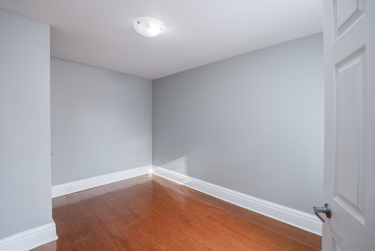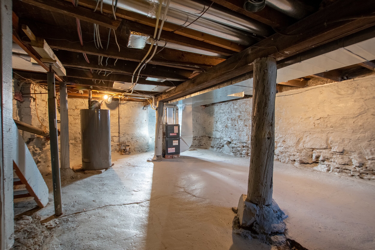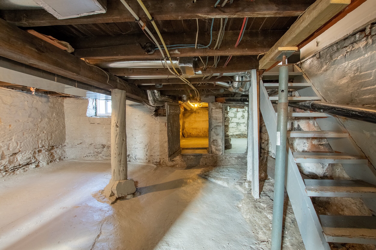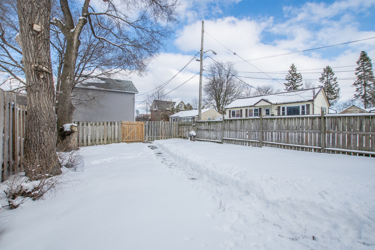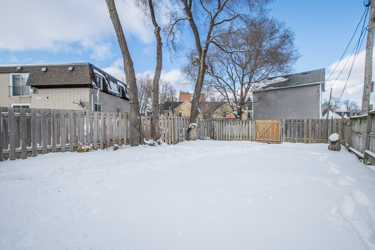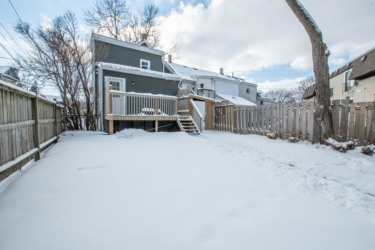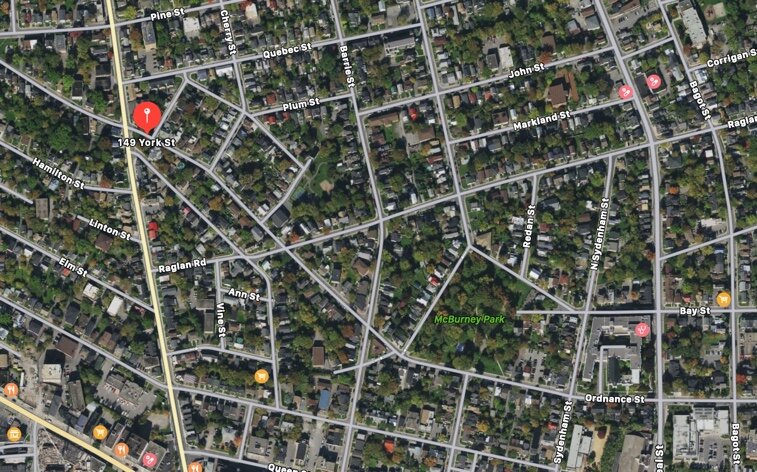149 York St - Sold
The Essentials
A gleaming four-bedroom renovated home at the edge of downtown’s Fruit Belt. It’s a towering, quite grand sort of place, with high ceilings and a real possibility of expanding into the attic. The living and dining rooms have oak strip floors that shine so brightly it’s as if they’re somehow lit from within, and the baseboards feel knee-high. Play the right music and you’ve got yourself a downtown ballroom, pretty much. The kitchen is brand new, as in last week brand new, and there are full bathrooms on both floors. There is a fenced yard and parking for at least two cars beyond the garden gate. Friendship Park is around the corner and McBurney is at the end of the street. You can walk to the university in about 15 minutes, and it’s the same to Novel Idea. Any offers will be reviewed at 2 pm on the 16th.
The Bigger Picture
It’s funny how work can suddenly seem so concentrated, even if it’s just for a week or so, on a particular part of town. As if it’s become magnetized somehow, and the real estate needle can’t help but point in that direction.
A few days ago a client bought a sweet little house on Hamilton St. We must have been in there a dozen times between us; my car just about drove itself while I did up my laces. And today, less than a week on, it’s 149 York, just east of Division and probably not more than a hundred yards from the Hamilton St home. We’ll be here a lot in the coming days, showing off its quite grand spaces, its hundred-year-old-character, its week-old kitchen. And then next week we’ll likely be gone, like moths drawn to the next flickering light. The market really has gone quite mad and I can’t imagine this one being available for more than a few days.
One of the myriad things I love so much about this part of the downtown core is how different the houses can be from one another - diminutive cottages have been set down like painted limpets next to limestone farmhouses and the dressed-stone follies, the leaning rust-red drive-sheds out back of some of them, and the yellow-brick townhomes with their iron fire escapes.
illustration by john wright
149 York is sided in a pale green and capped with a fresh metal roof. It sits high and proud off the street. It’s bigger than most, with four sizeable bedrooms and a full bathroom on both levels. The floors in the living and dining room are fashioned of oak strip and they shine like back-lit amber; the ceilings are far enough away you’ll need a step ladder to change a lightbulb.
There are — and I like this feature a lot — four separate cubbies tucked away at the back of the main level, a separate place for everyone to hang their hat and store their boots. It’s like a family locker room (with the shower behind the wall) and seems to me one of those no-brainer ideas that will be taken up elsewhere.
You’ll hang out downstairs most of the time, I’m sure you will, and congregate in the brand-new kitchen with your craft beer and your cheese plates, marvelling out how quiet it is in these parts. Or maybe you’ll stand at the front window when you tire of dancing in these ballroom-big rooms, and note how the traffic outside seems to be carried along on the air, so quiet is it. But if you did ever think that you needed more space, something above the fray, then the attic offers lots of potential here, with good head height through the channel, and a logical place on the second floor for you to run a new staircase. I can’t really imagine needing the space, personally, but in these-stay-at-home times, it might just feel like you’ve created a bit of the French Riviera, a European destination from which you watch the sun set at a different angle.
I’ve drifted into random thought again, haven’t I, idle speculation on how best to use and develop a cool house. I tend to do that. Something else that occurs to me, for example, is that there is frontage on two streets here, and might it be possible to sever something big enough from the yard to create another home?
I don’t know the answer, or the best way forward, but maybe you do, and if you’re inclined to get in touch we’d love to show you around. We can keep our distance, and let you explore. I think you might be here a while.
The Realtor.ca listing is here. And the iGuide tour for the house is right here. You can dance the night away in those interactive rooms. And the plan, by the way, is to review any offers on Monday February 15 at 2 pm. Call us with any questions. We’d love to chat.

